DENNIS KORITSANSZKY
Director of Business Development
Suite 420 237 8 avenue SE
Calgary Alberta Canada
T2G 5C3
403.282.6082
dennis@davignonmartin.ca
Currently being built
Our client desired an independant living community complex, urban and modern in design, to be built on a very restricted site. Originally zoned M-C2, the clients agreed to allow Davignon Martin to design a more transitional aesthetic (given their target market and the demographics of the community) and amend the land-use to a Direct Control based on the higher density M-H2 zoning. The result was 27 more beds for our client than they had initially presumed possible.
Constructed as modern living accommodations for young retirees or downsizers, this project re-imagines the independent living typology in an innovative manner.
Designed in a modular manner, one of the unique features is the ability to determine final room configurations based on market demand. Our design has “core” pieces that can be added to, or subtracted from, to create multiple room configurations from single bedroom to single bedroom plus den, to double bedroom.
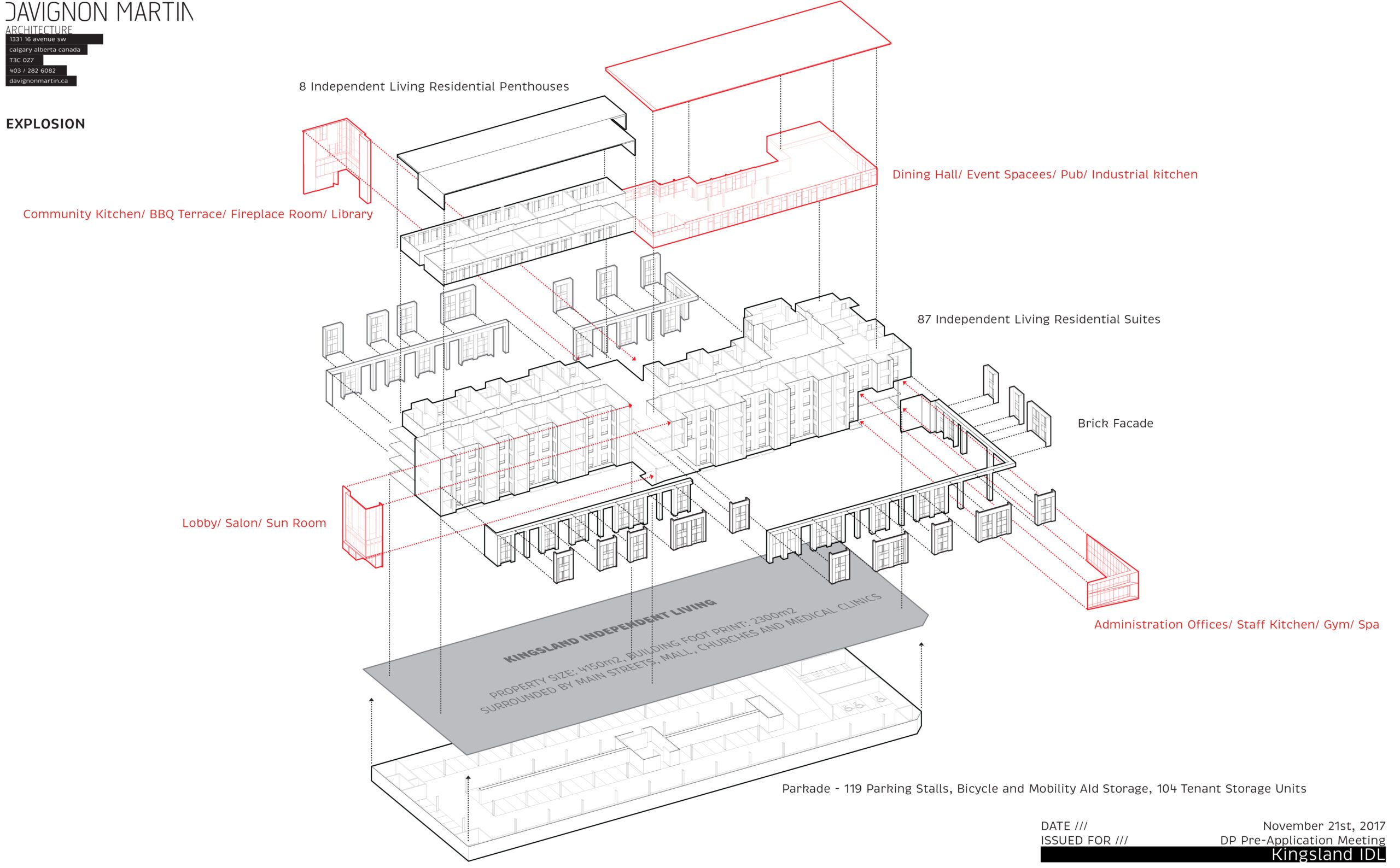
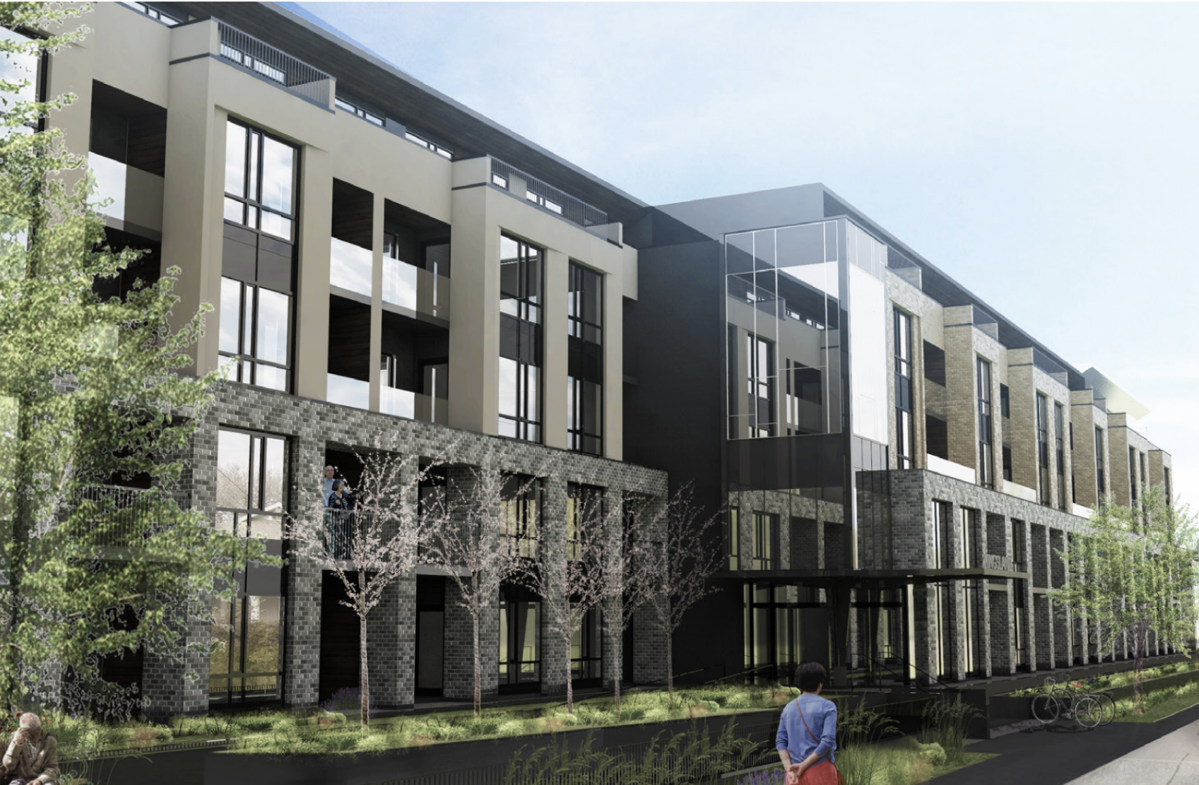
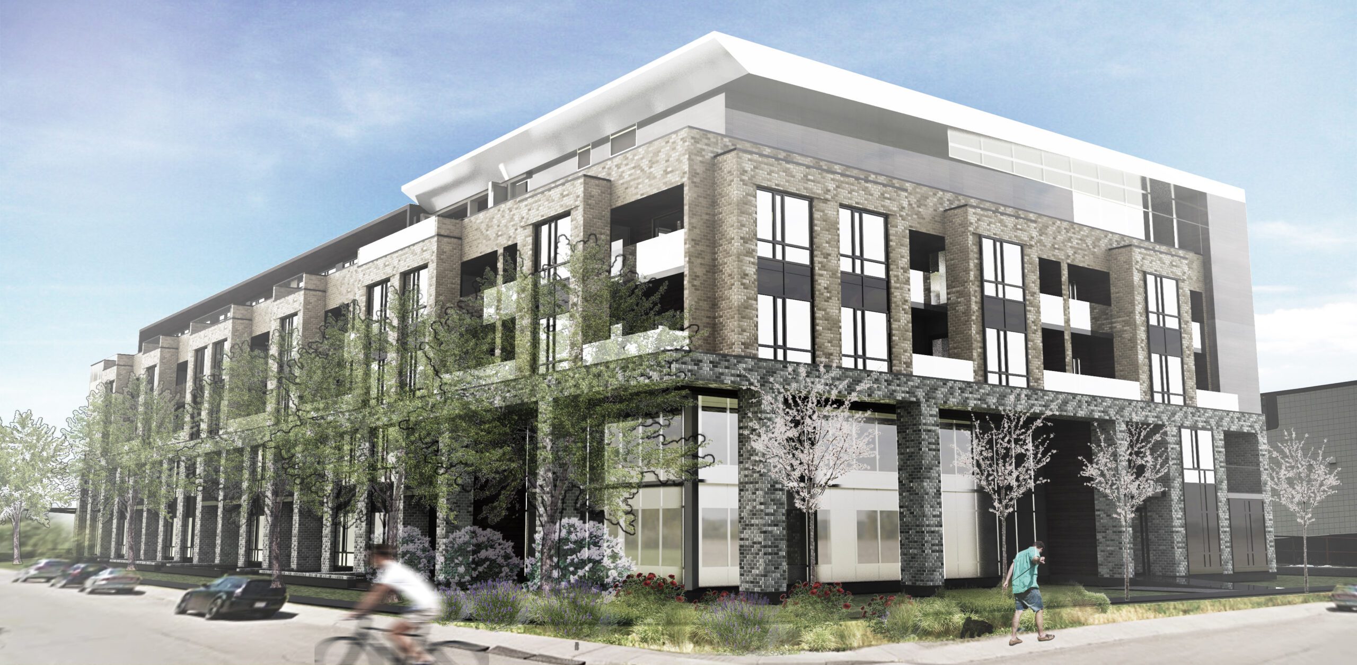
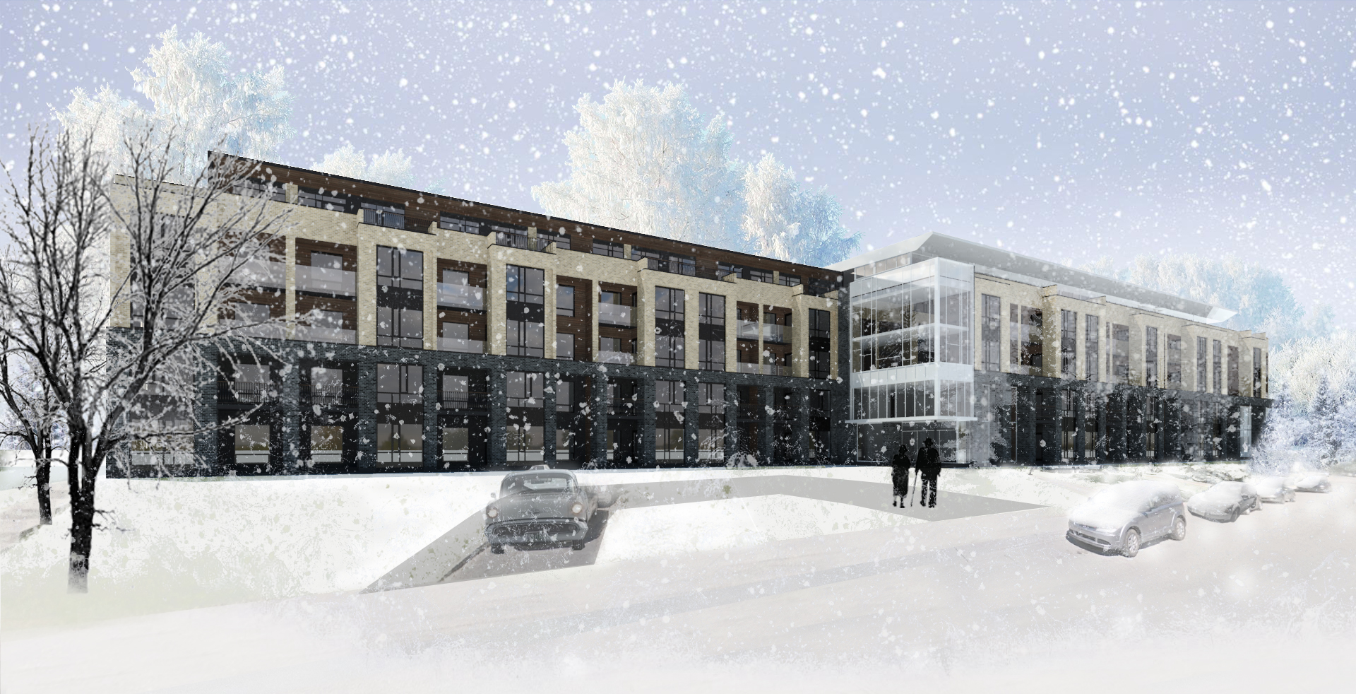
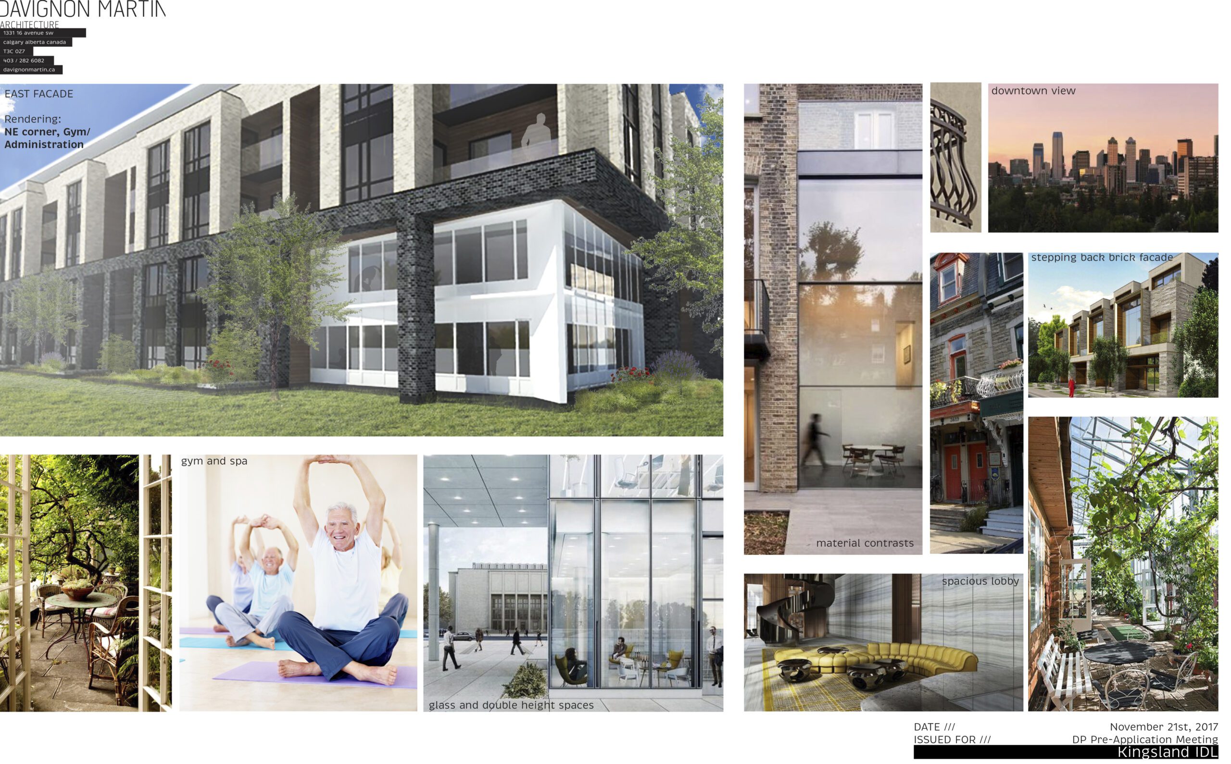
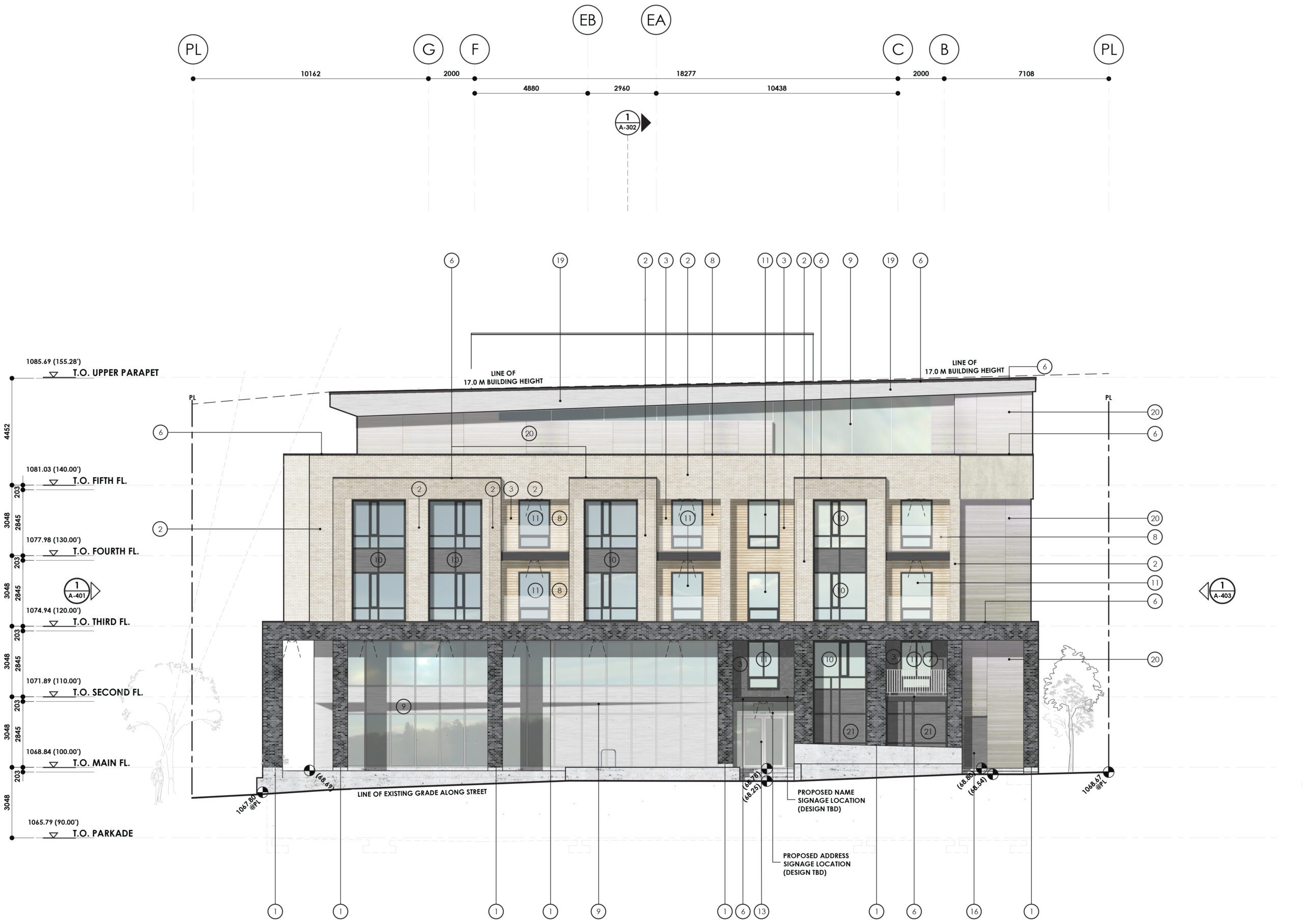






Concrete construction over six (6) storeys with a one-level parkade with 119 parking stalls and 104 tenant storage units.
This community will be home to 96 clients.
The first four floors house 87 independent suites, administration offices, staff kitchen, gym, spa, salon, sun room, and lobby.
The top floor will house a communal kitchen with BBQ terrace, fireplace room, library, conservatory, industrial kitchen, dining hall, and event spaces on one side, and independent penthouses on the other.
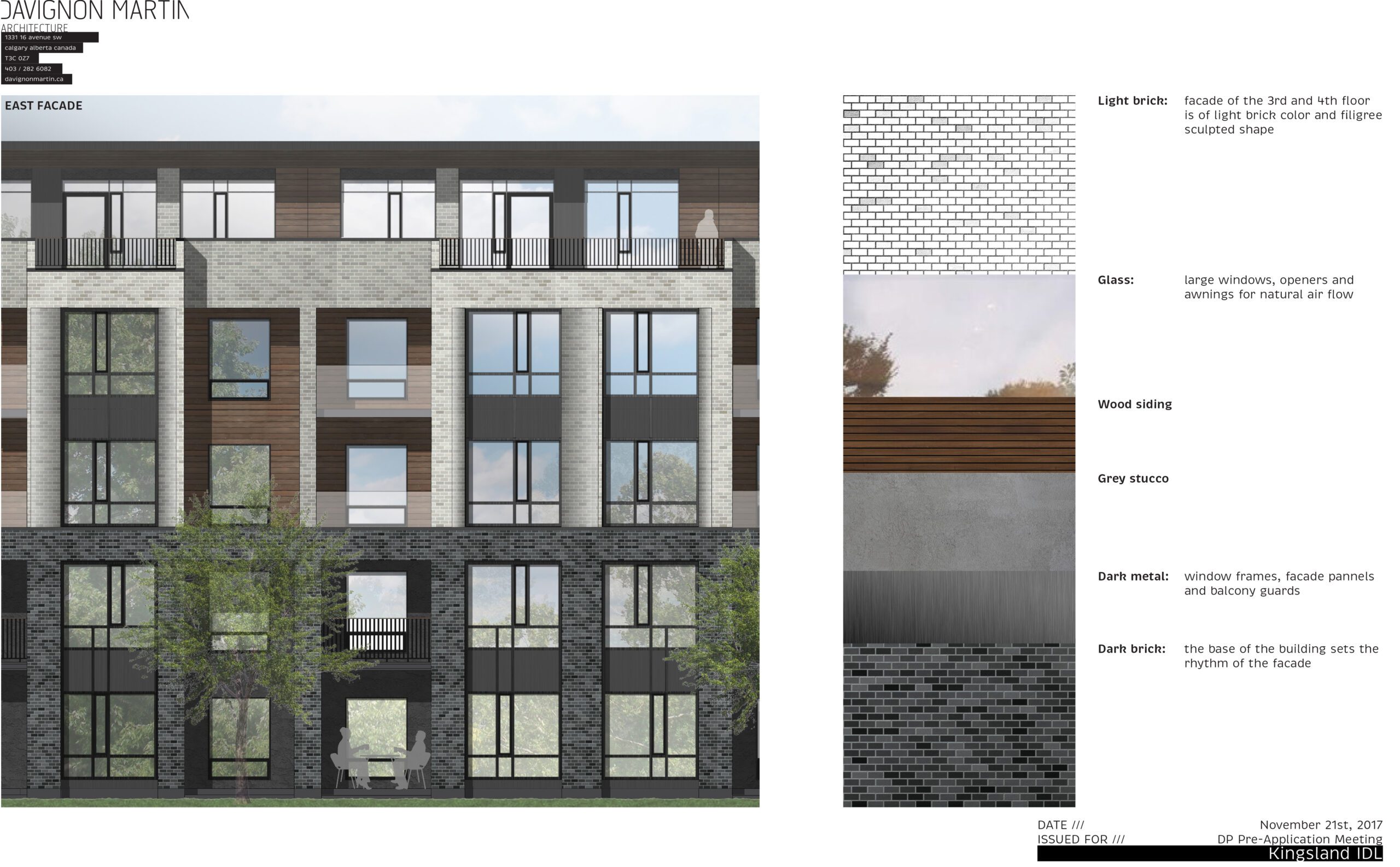
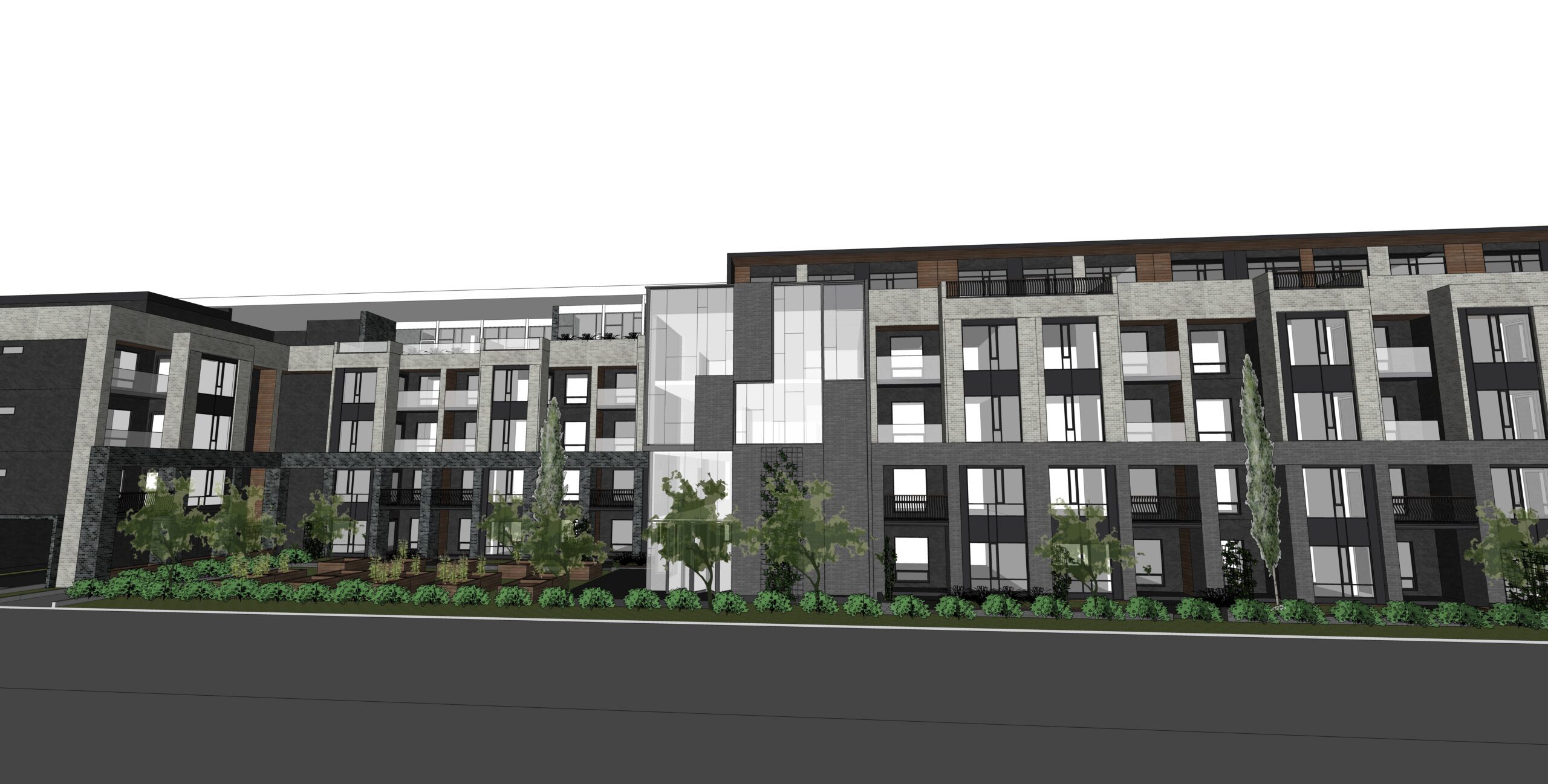
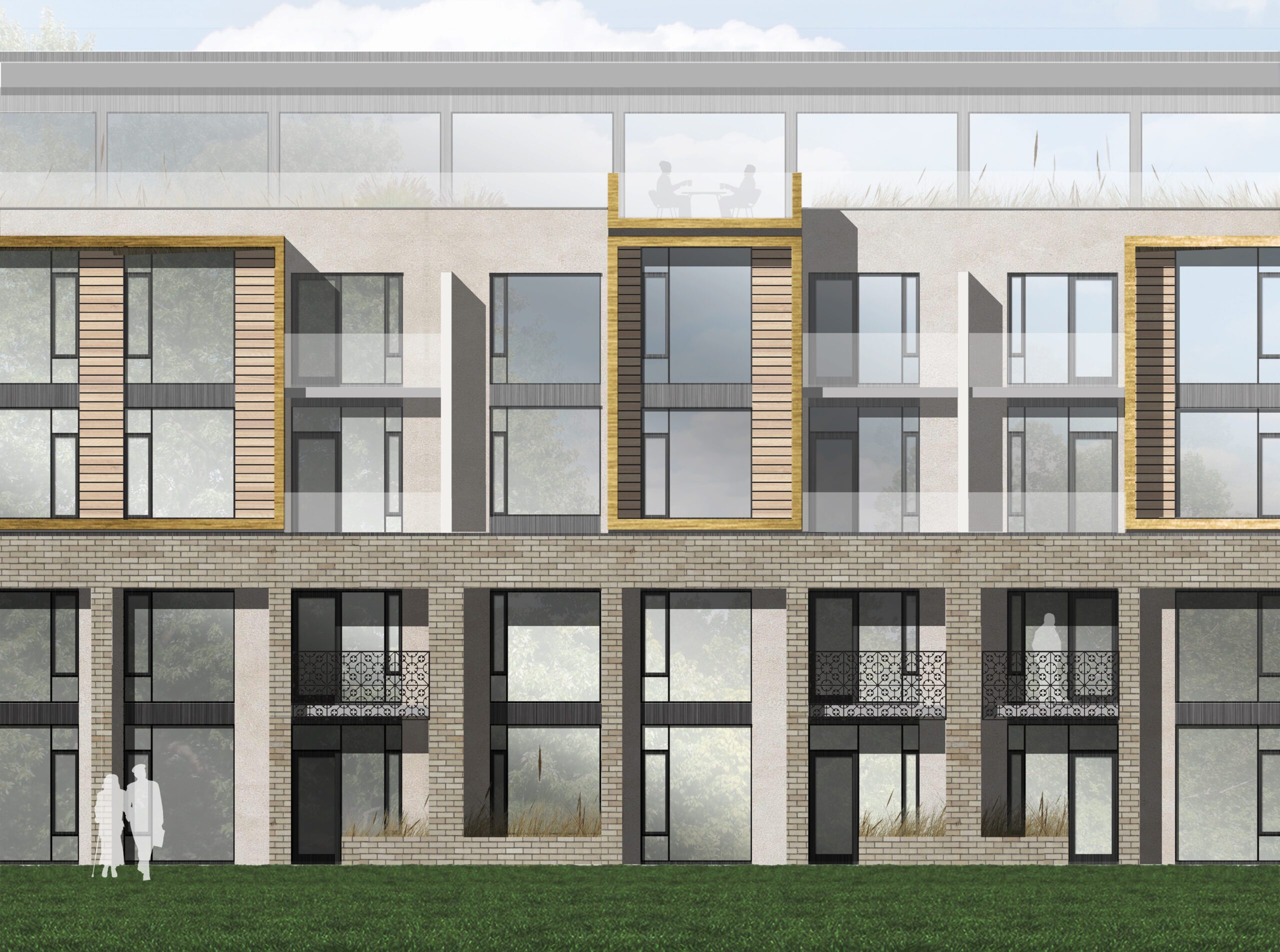




© 2022 DAVIGNON MARTIN. ALL RIGHTS RESERVED.
0