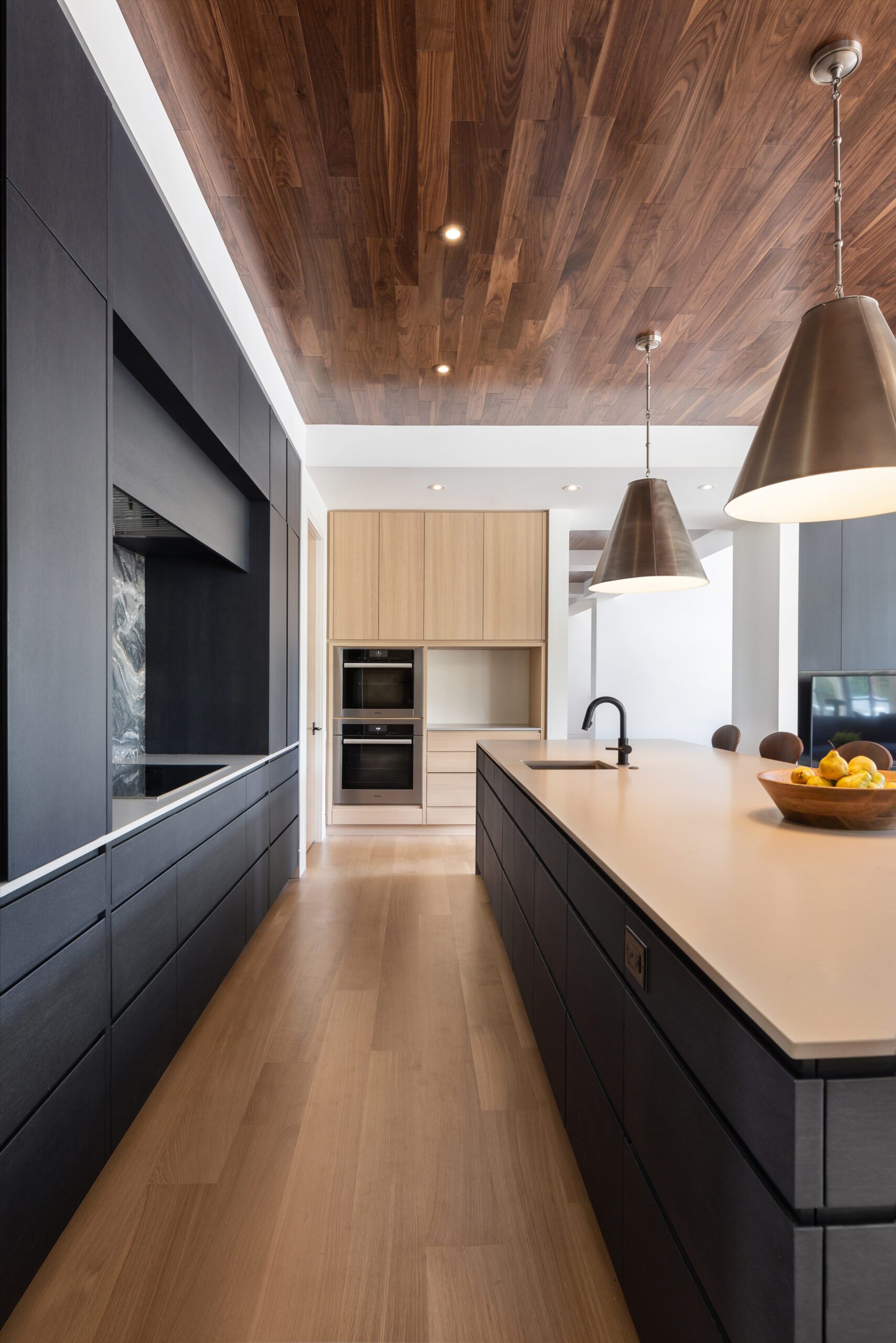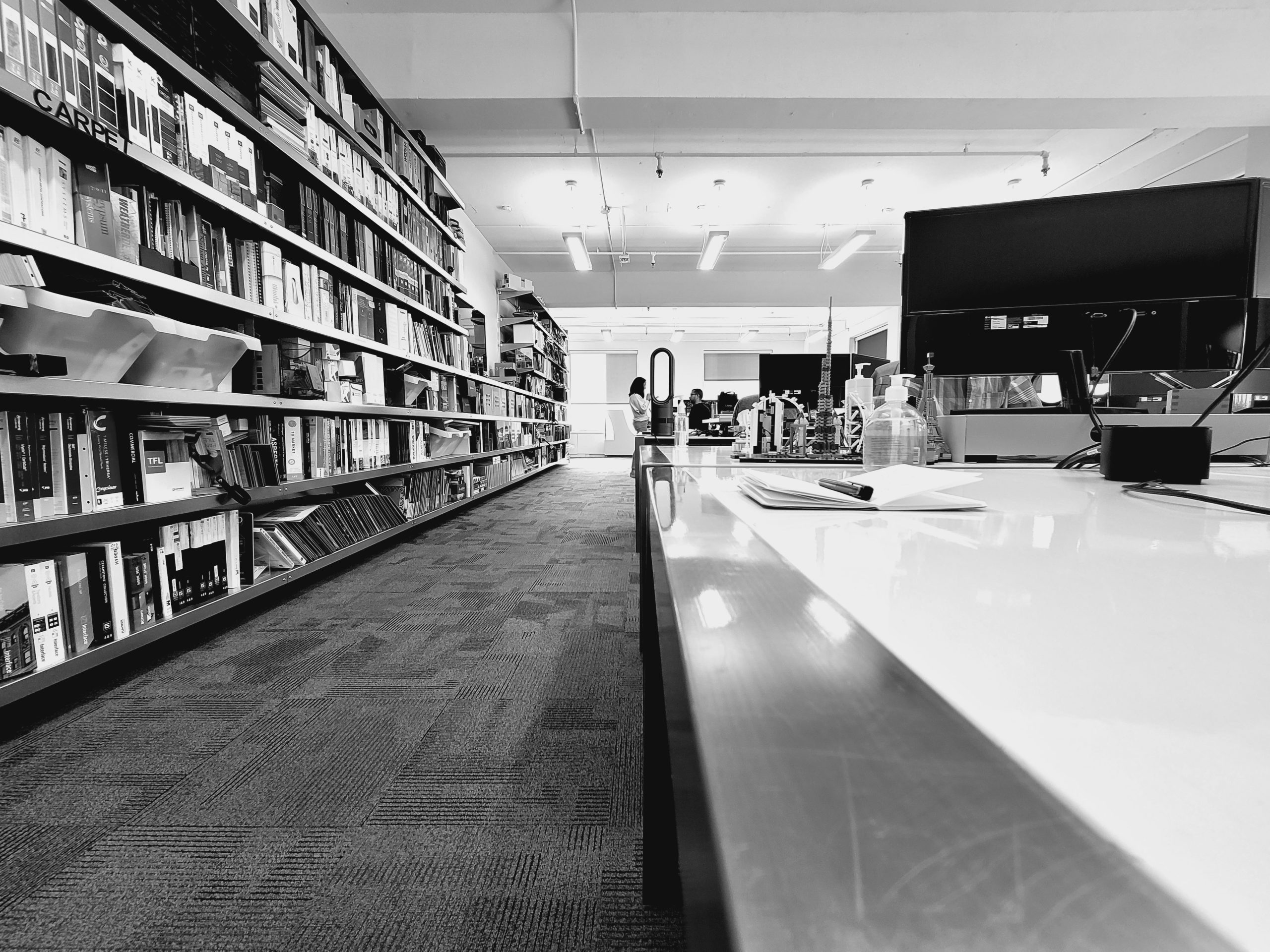DENNIS KORITSANSZKY
Director of Business Development
Suite 420 237 8 avenue SE
Calgary Alberta Canada
T2G 5C3
403.282.6082
dennis@davignonmartin.ca
With a personalized firm comes a tailored service. Our projects are typically unique and embody the place and ownership of their patronage. The diversity and complexity of each of our hospitality or residential commissions are realized in a simple and elegant design solution. Each experience in turn ensures we are practiced, knowledgeable and offer comprehensive capabilities.
Because we believe that “le parti” unfolds the potential of a project by manifesting beauty, giving structure to things that are hidden or not readily apparent, and constructing the heretofore intangible.
Because we desire to build meaningful spaces, because we discover the unfolding of the particular qualities of a project with integrity and with a sense of a greater purpose.
Davignon Martin specializes in the intimacy of the space and its details and one on one client attention. Our projects are typically unique and embody the place and ownership of their patronage.
The diversity and complexity of each of our hospitality or residential commissions are realized in a simple and elegant design solution. Each experience in turn ensures we are practiced, knowledgeable and offer comprehensive capabilities.

Davignon Martin’s services are typically broken down into three distinct phases of engagement: Conceptual Visualization, Blueprinting & Realization. Each of these phases and sub-phases form part of our process to conduct meetings, reviews, foster discussions and obtain approvals.

The most important aspect of a phased engagement approach is that it enables a sequential set of solutions and commitments, a step-by-step process and specific deliverables as the project evolves. The crucial aspect of a phased engagement approach is that milestones will be set and scheduled at every phase that produces a deliverable that requires client approval prior to proceeding to the next phase.
/// Conceptual Visualization
/// Blueprinting
/// Realization

/// Conceptual Visualization
/// Blueprinting
/// Realization

© 2022 DAVIGNON MARTIN. ALL RIGHTS RESERVED.
0