DENNIS KORITSANSZKY
Director of Business Development
Suite 420 237 8 avenue SE
Calgary Alberta Canada
T2G 5C3
403.282.6082
dennis@davignonmartin.ca
Though located in a highly desirable Calgary neighborhood, the client was generally concerned that this site had little interest topologically but was accessible not only through a back alley but was completely exposed to the high volume of traffic of Elbow Drive in Calgary.
As part of the value proposition of the project, both the site and the home had to be designed and built. A much more dynamic architectural topography was thus manufactured to embody characteristics similar to the home subsequently designed on it.
Interior and exterior spaces are intertwined and take full advantage of the projects large inner-city site. The cent of this experience is a courtyard carved out the site’s core, around which the interior and exterior elements purposefully resolve. A pavilion of the house was designed so that the homeowner could drive under it through an interior courtyard and into a garage located under the guest pavilion, deliberately placed at the front of the site to shelter the inner sanctum of the home form the public nature of Elbow Drive.
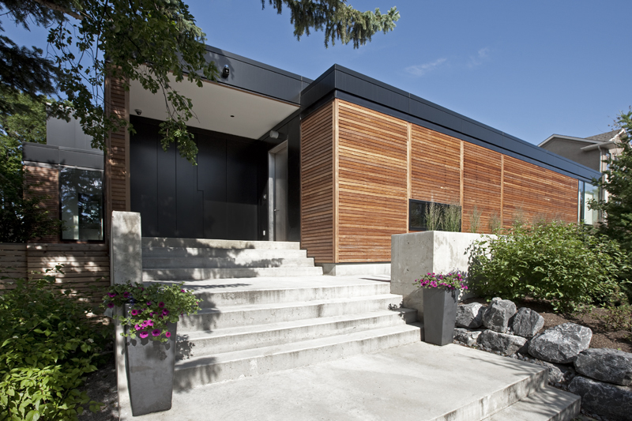

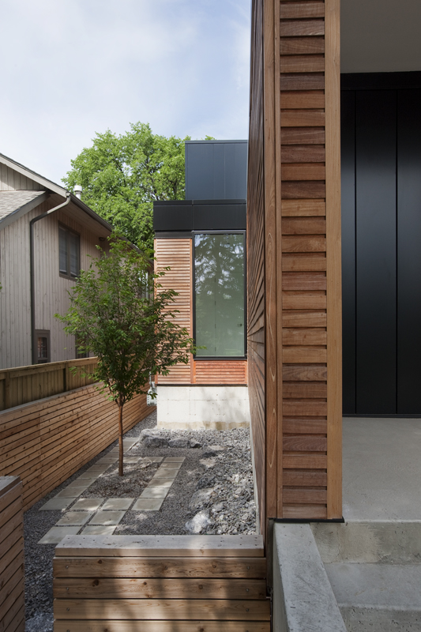
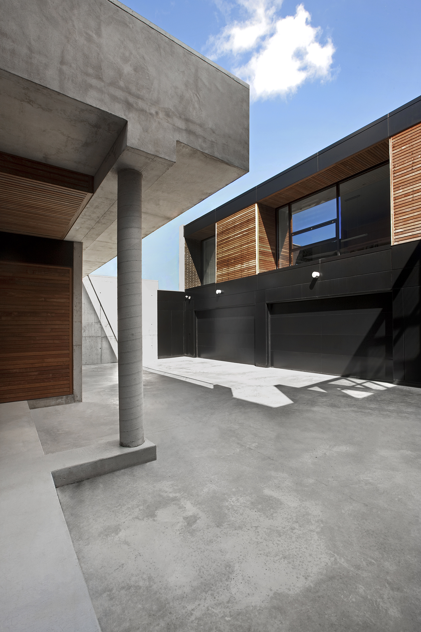
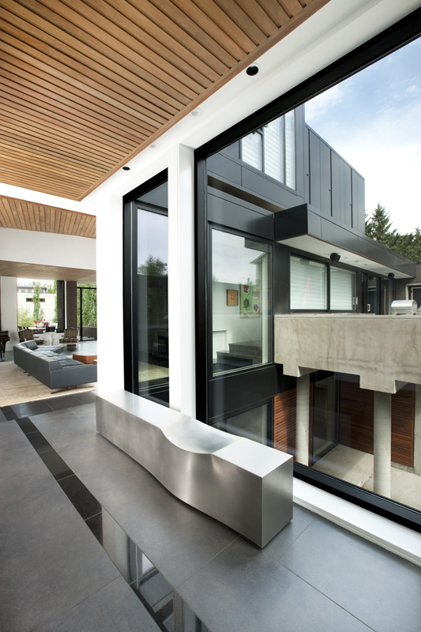
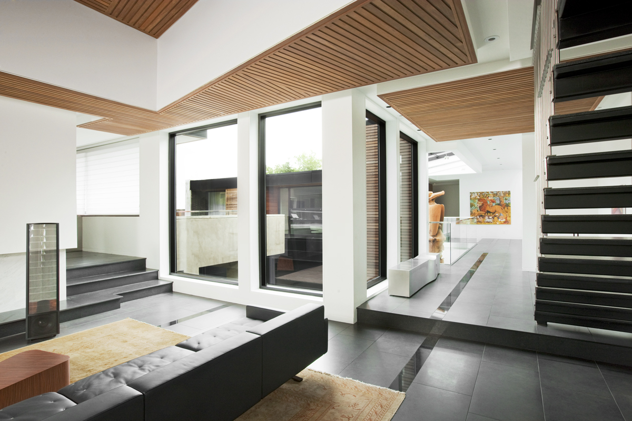
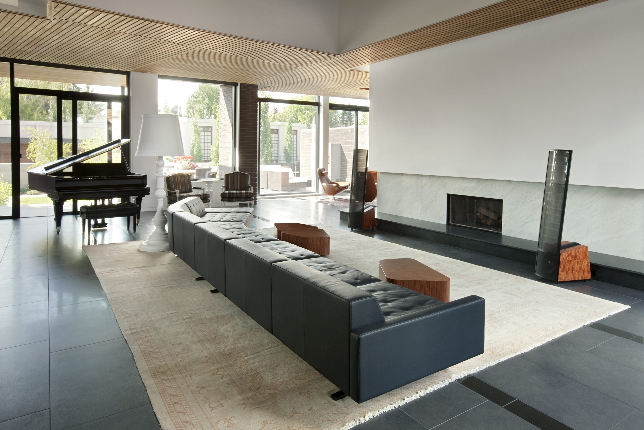
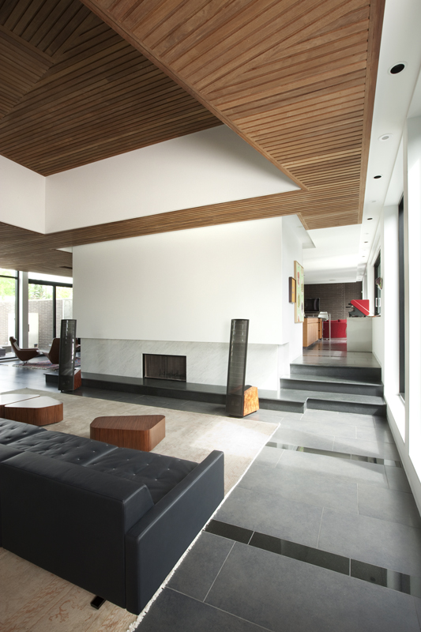
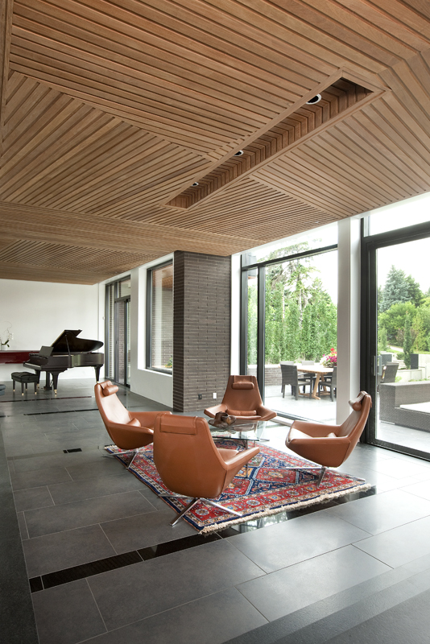
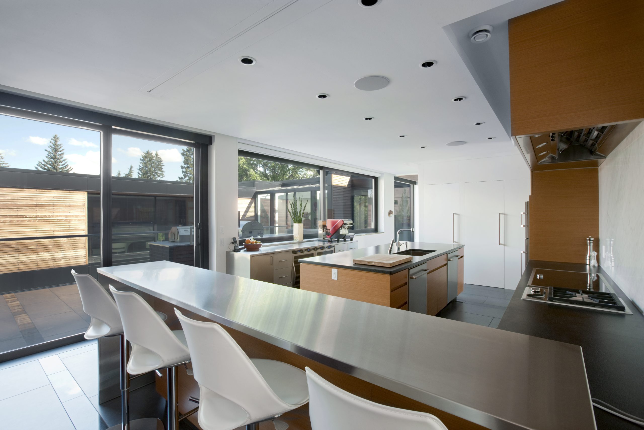
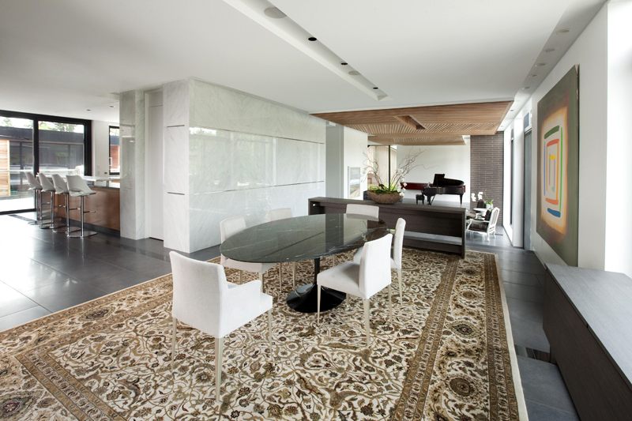
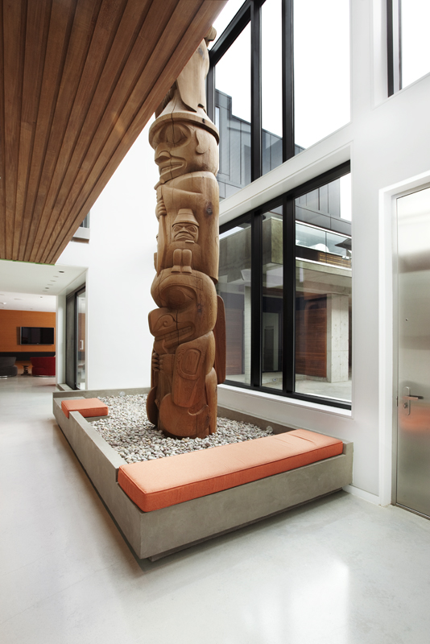
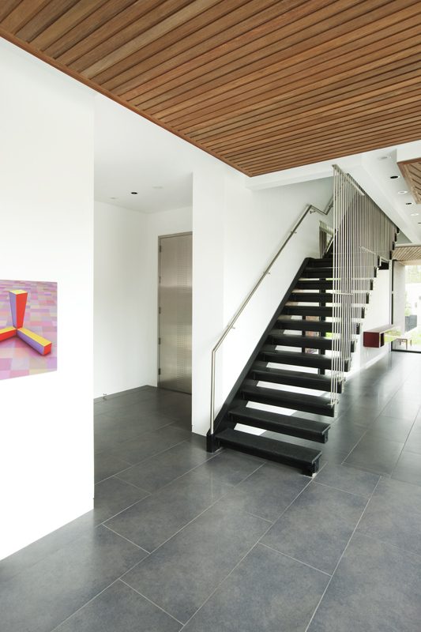
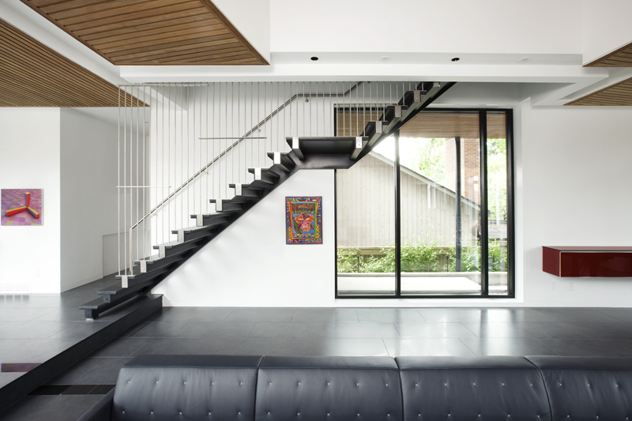














Classic modernist industrial inspired
Three living pavilions
Curtain wall window system
Commercial plenum infrastructure
Solar + Geothermal + rainwater capture
Domus (2014)
Canadian Architects (2011)
Western living (2011) publication

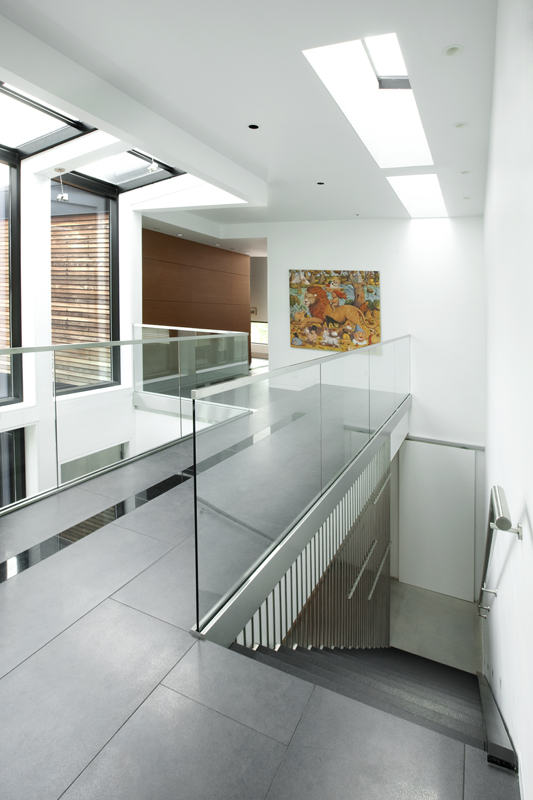
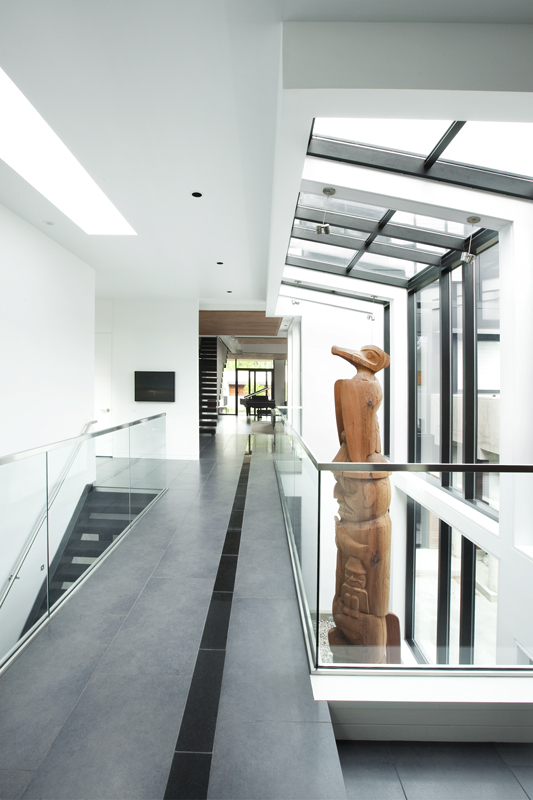
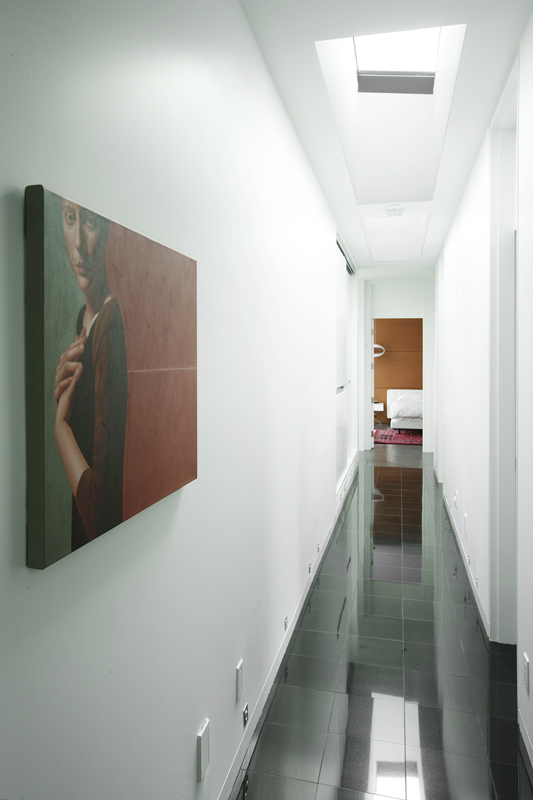
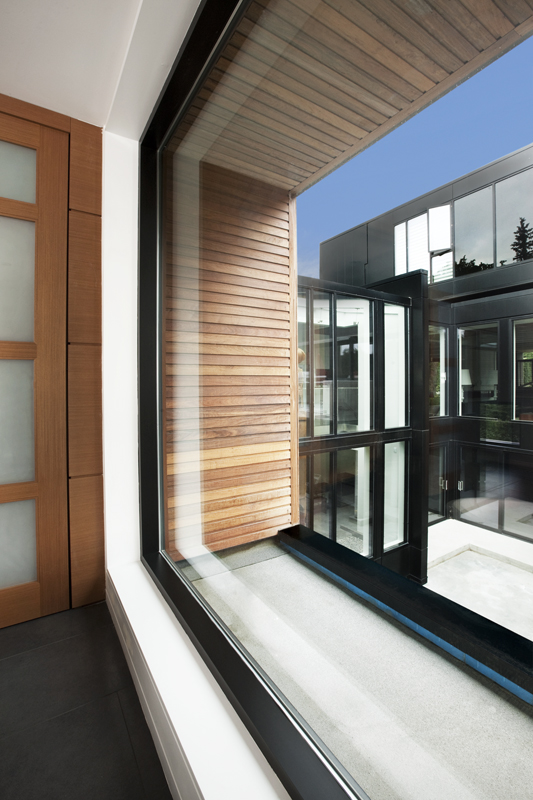
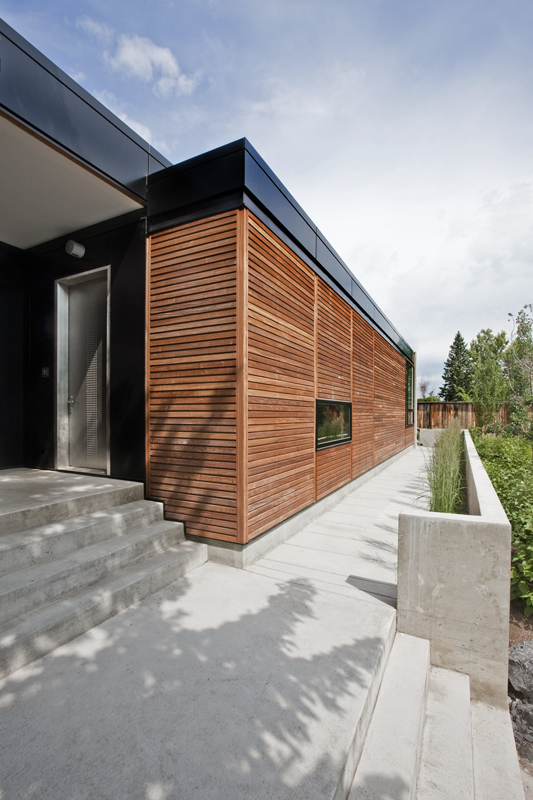
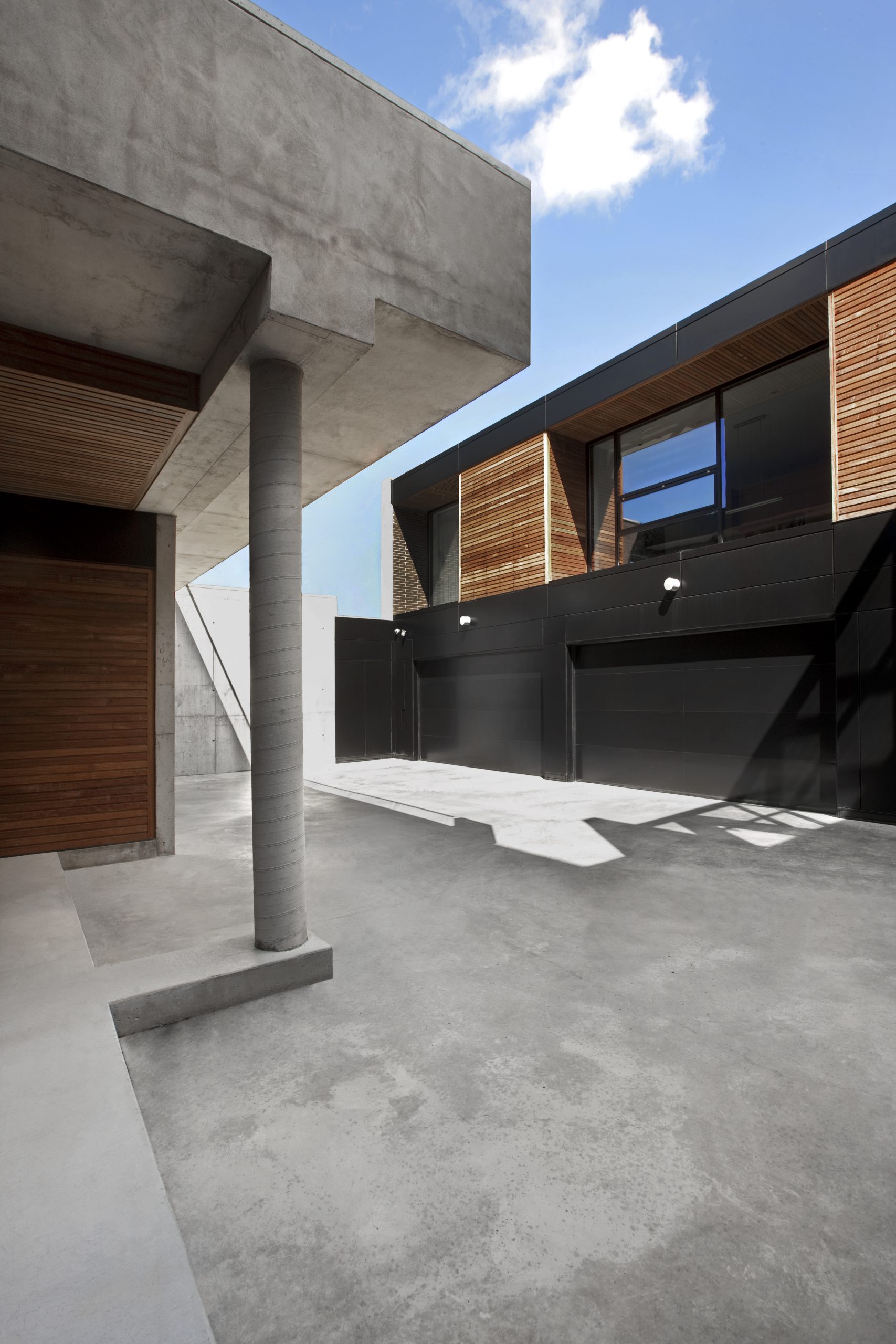






© 2022 DAVIGNON MARTIN. ALL RIGHTS RESERVED.
0