DENNIS KORITSANSZKY
Director of Business Development
Suite 420 237 8 avenue SE
Calgary Alberta Canada
T2G 5C3
403.282.6082
dennis@davignonmartin.ca
This residence was commissioned by a family with two young children. Unlike traditional structures of the same square footage, it was important to the family that no matter where the people were on the house there was a sense of connection to one another. It was that desire that formed the “esprit” of the structure.
The space was imagined around a large central open space; a living room that separate but still connected to the dining room area through a wooden screen. A large open foyer connects the upstairs to the main floor, allowing the connectedness to expand in vertically as well as horizontally.
The home balances the individual needs for separateness while still maintaining a link to the centre of the home. From the basement to the master suite, family members are aware of one another but also able to have separate experiences.
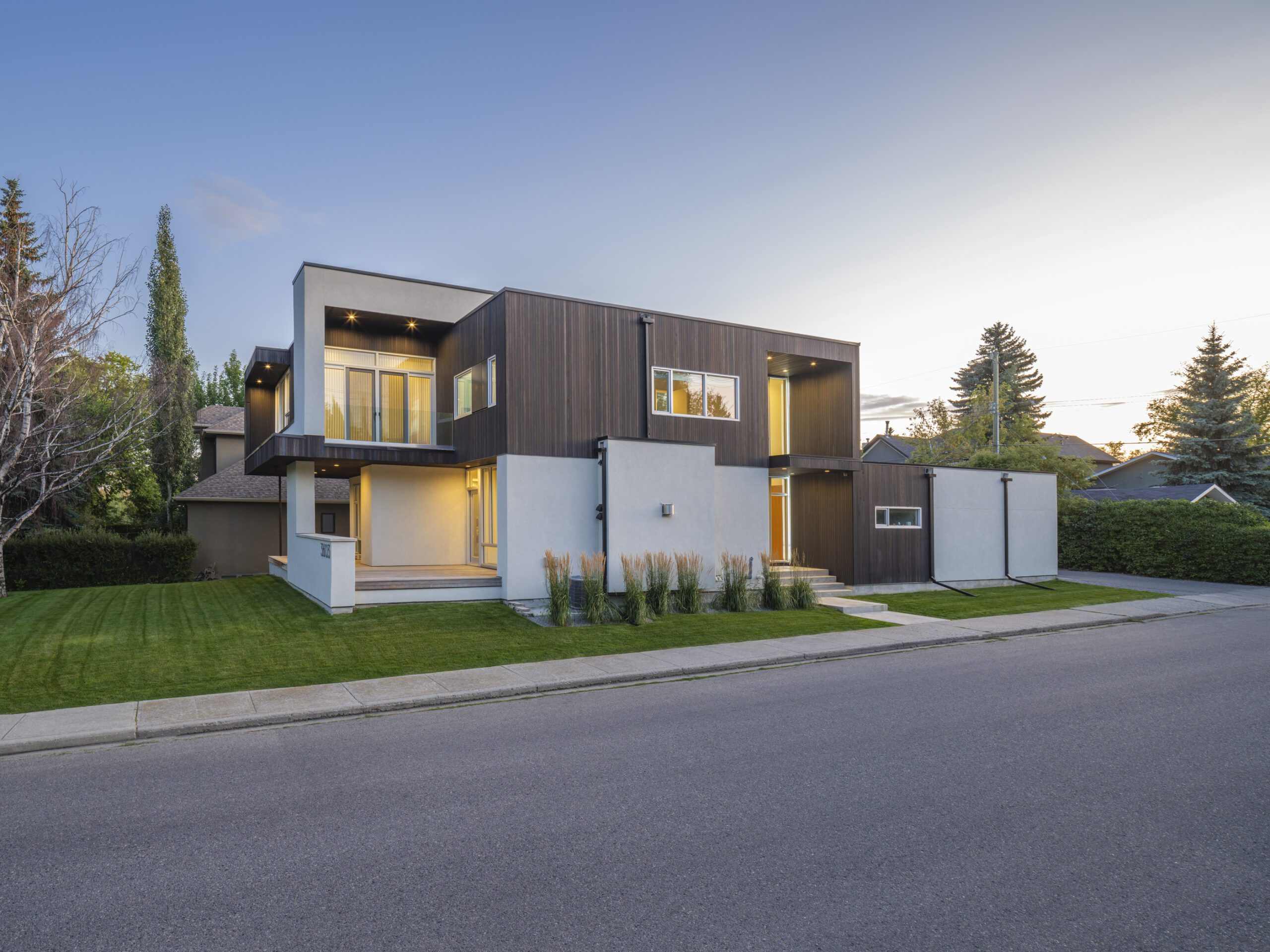
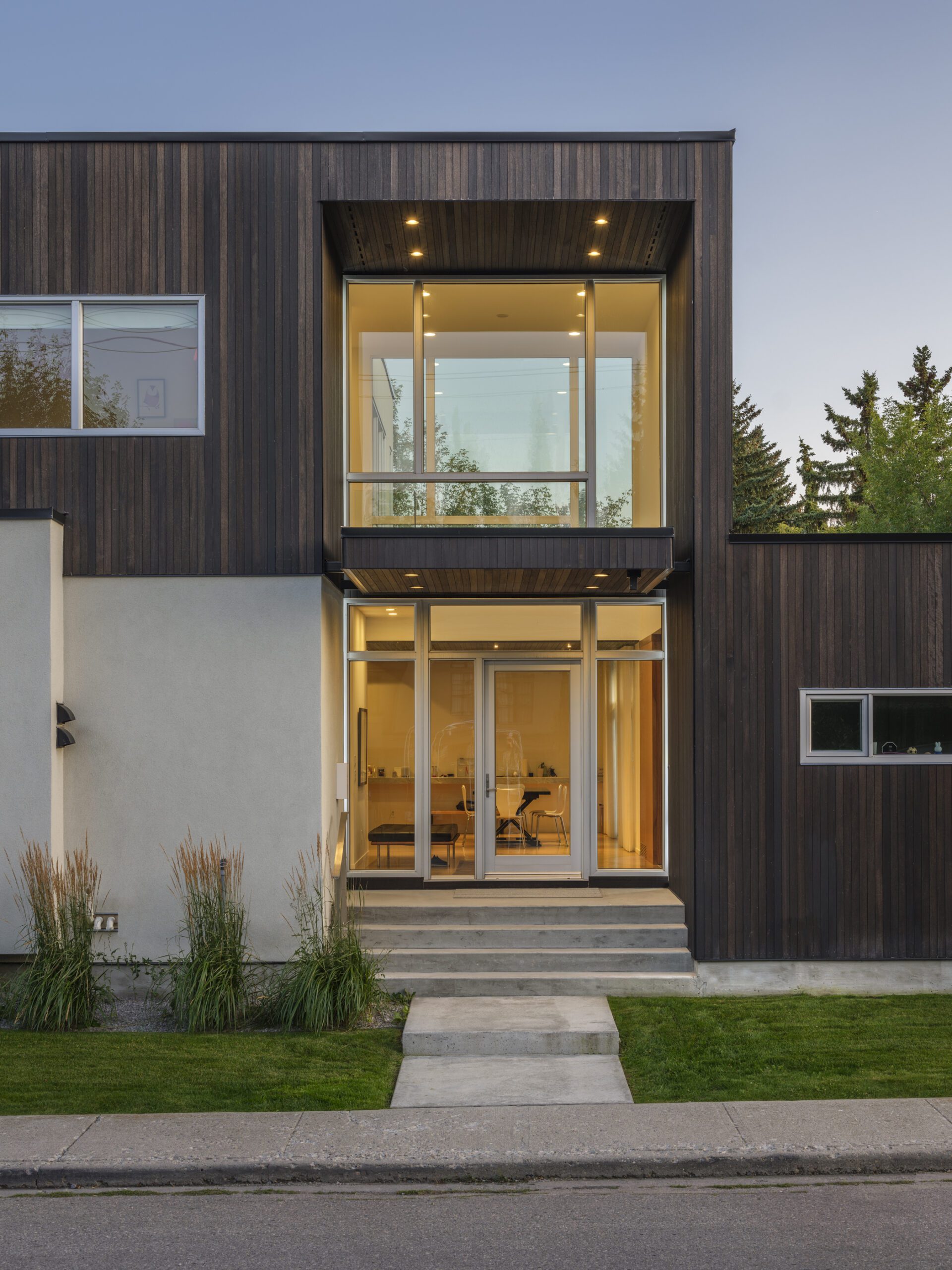


12’ ceiling throughout
Professional master bedroom and ensuite layout
Serving kitchen
Minimalist detailing
Canadian Architect (2011)
Western living (2011)
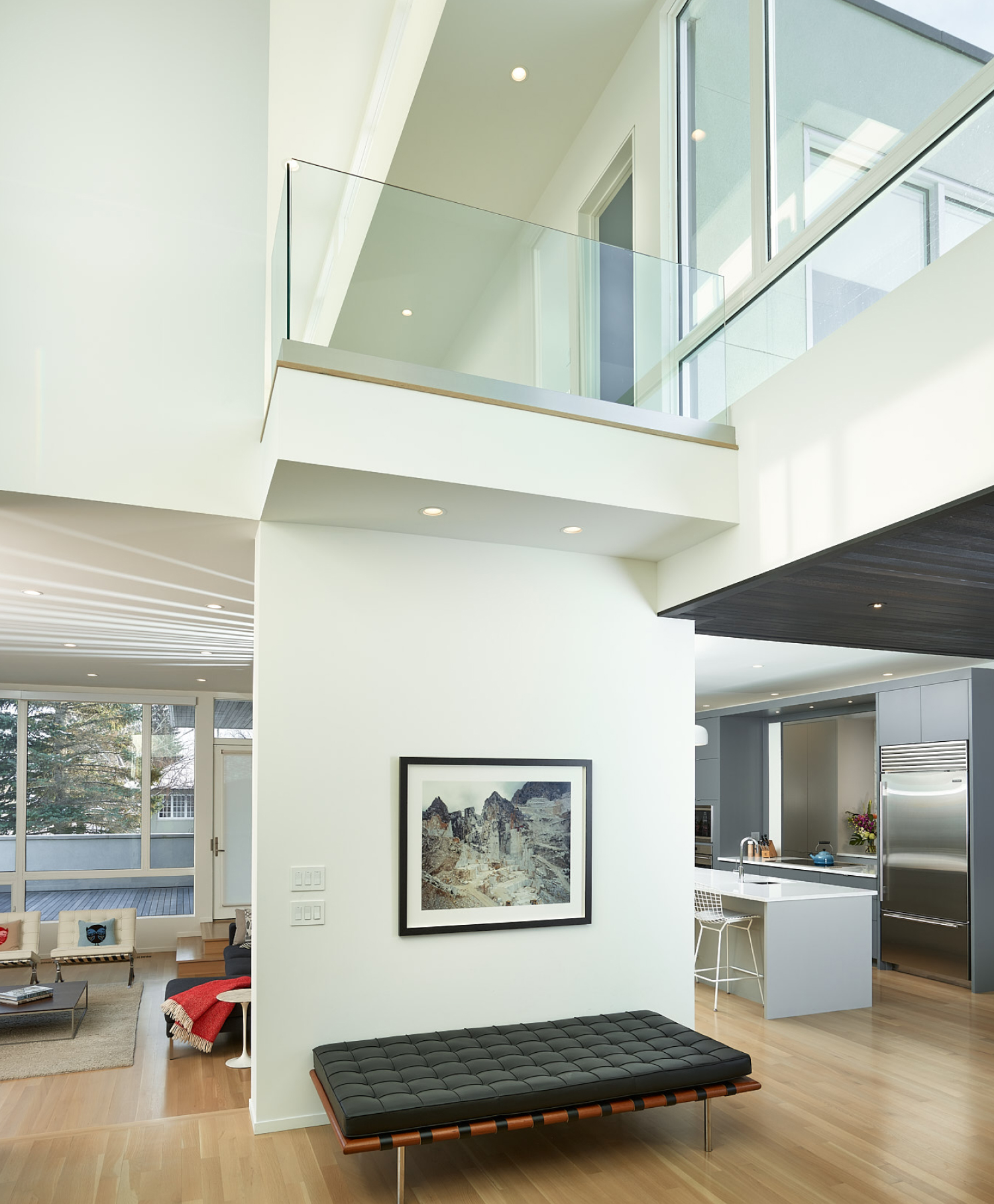
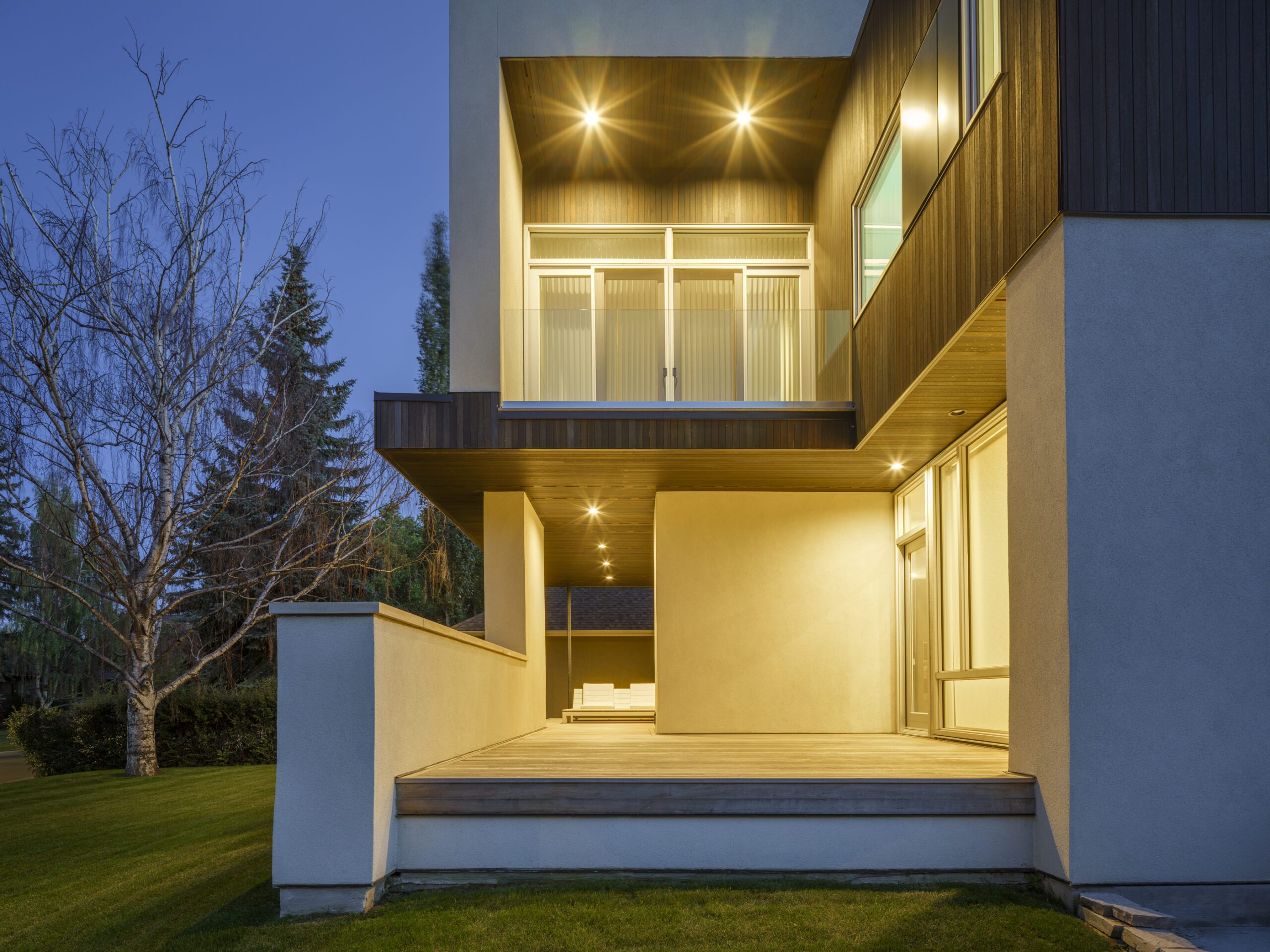
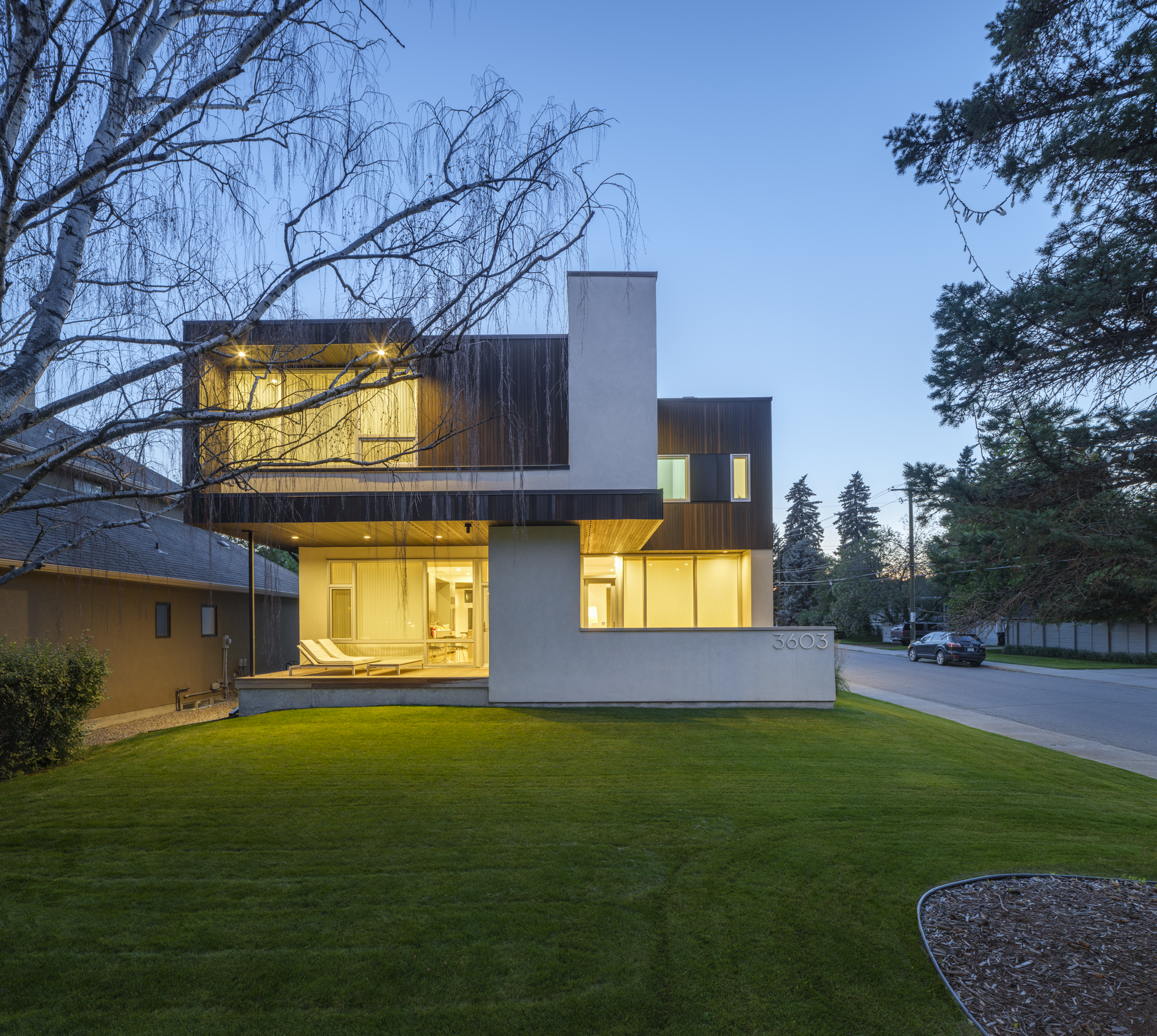


© 2022 DAVIGNON MARTIN. ALL RIGHTS RESERVED.
0