DENNIS KORITSANSZKY
Director of Business Development
Suite 420 237 8 avenue SE
Calgary Alberta Canada
T2G 5C3
403.282.6082
dennis@davignonmartin.ca
Currently being built
The Mickelson National Clubhouse’s aim is to address the future world of golf and club. Primarily, the club tasks itself with providing a facility that can function with a multi level of membership types. From being a community member, to having a recreational membership to being a full golf member, this new building needs to chart and negotiate the co-existence and expectations of each user groups.


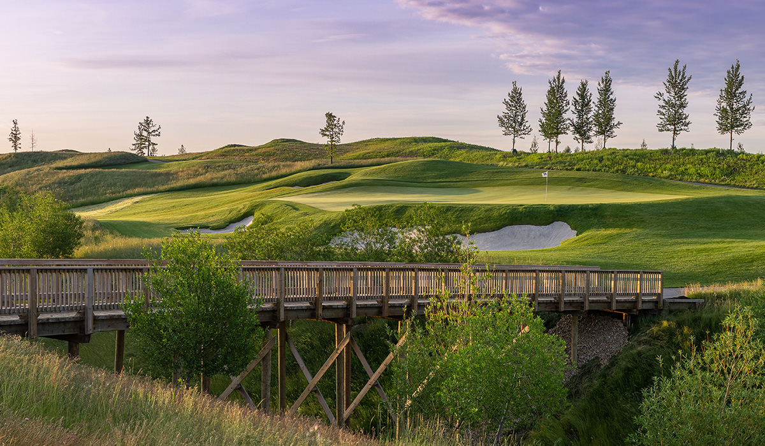
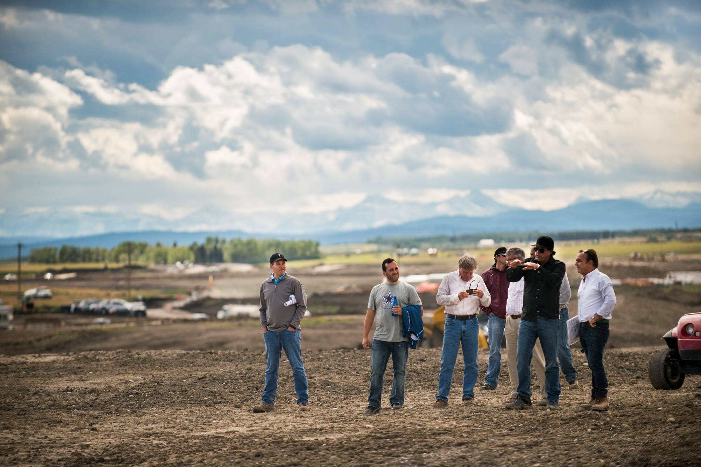
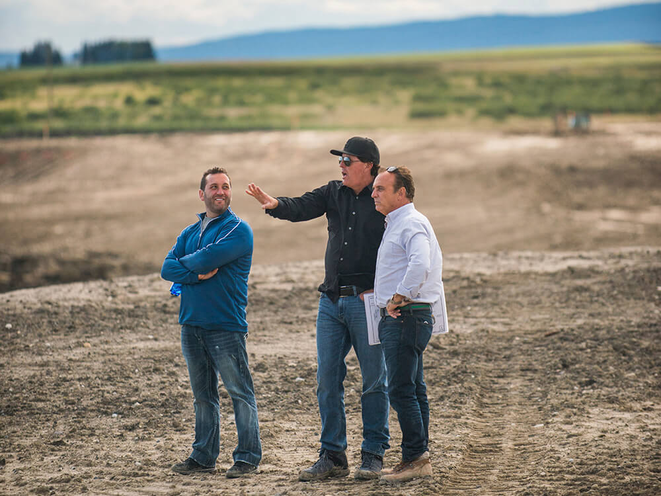
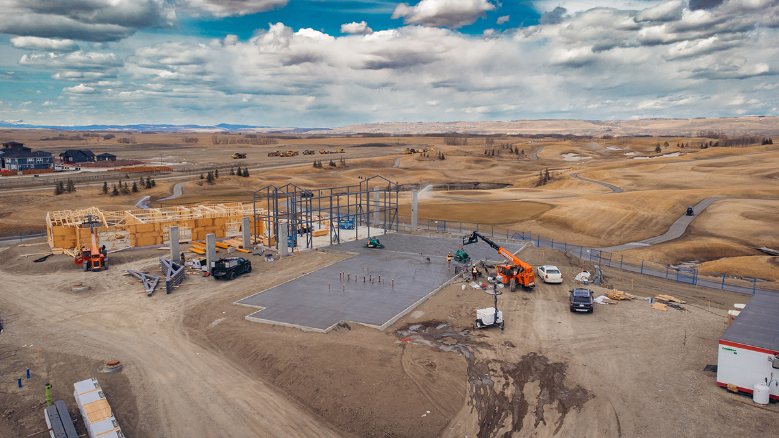
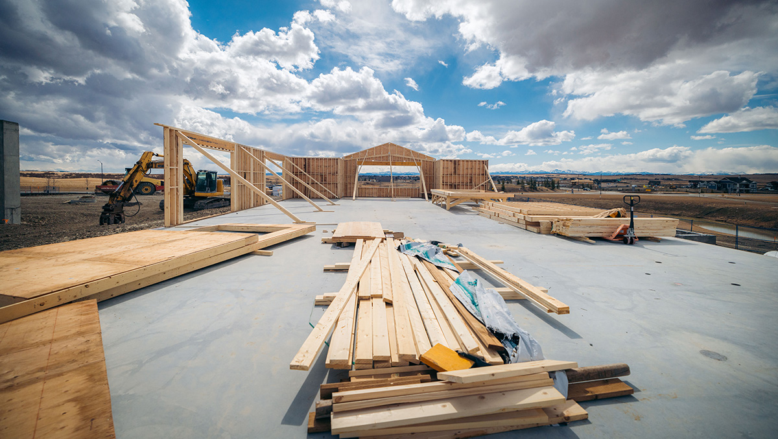
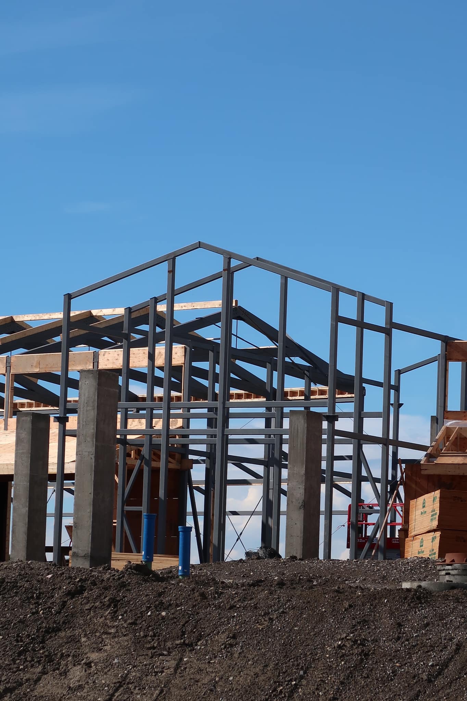
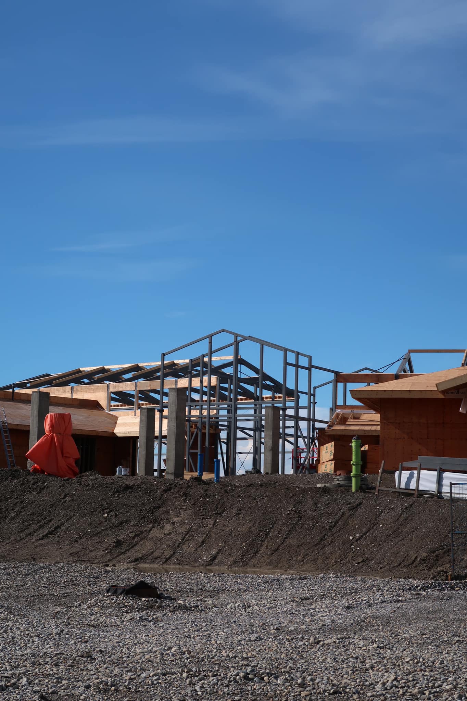
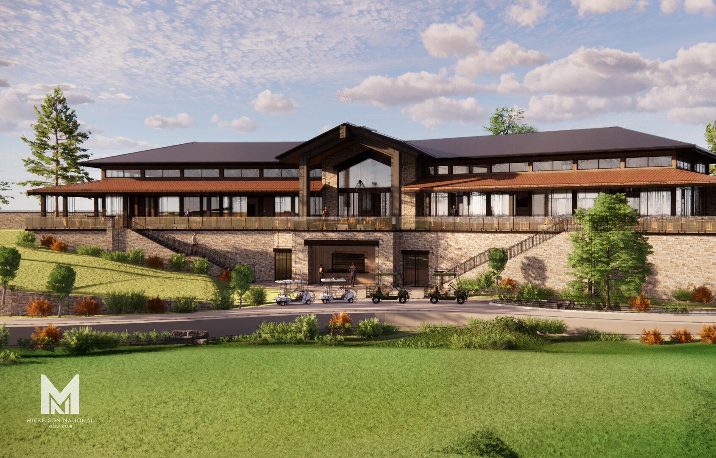
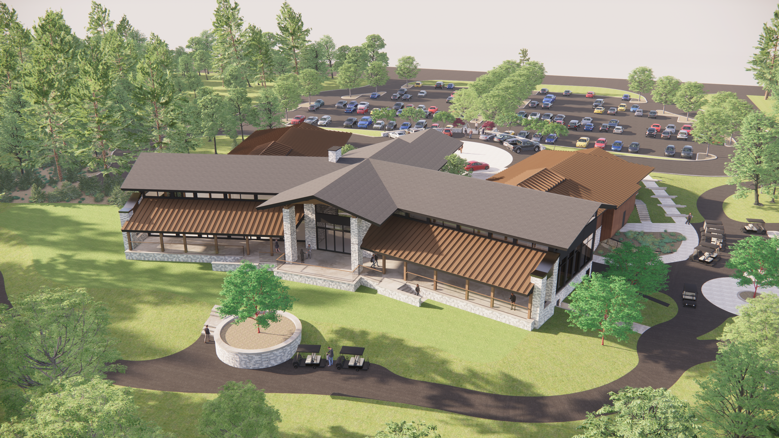
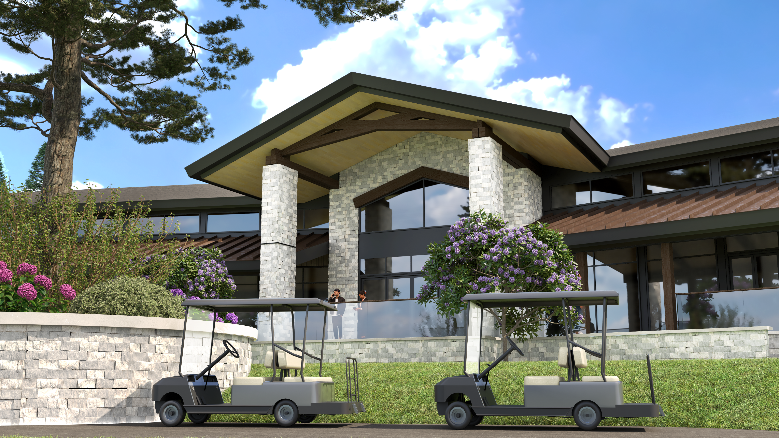
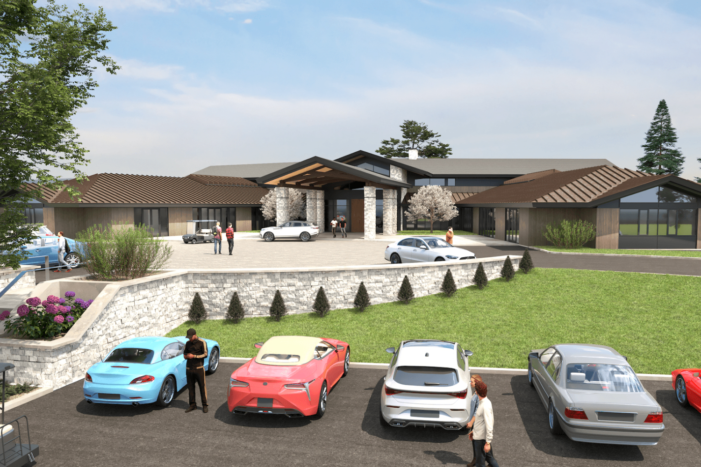













Program development for members and community.
Multi-functional facility, club, restaurant, support storage and course requirements and event space.
Member and communal locker room.
Full site development and coordination to course.
Minimalist modern A-Frame construction.
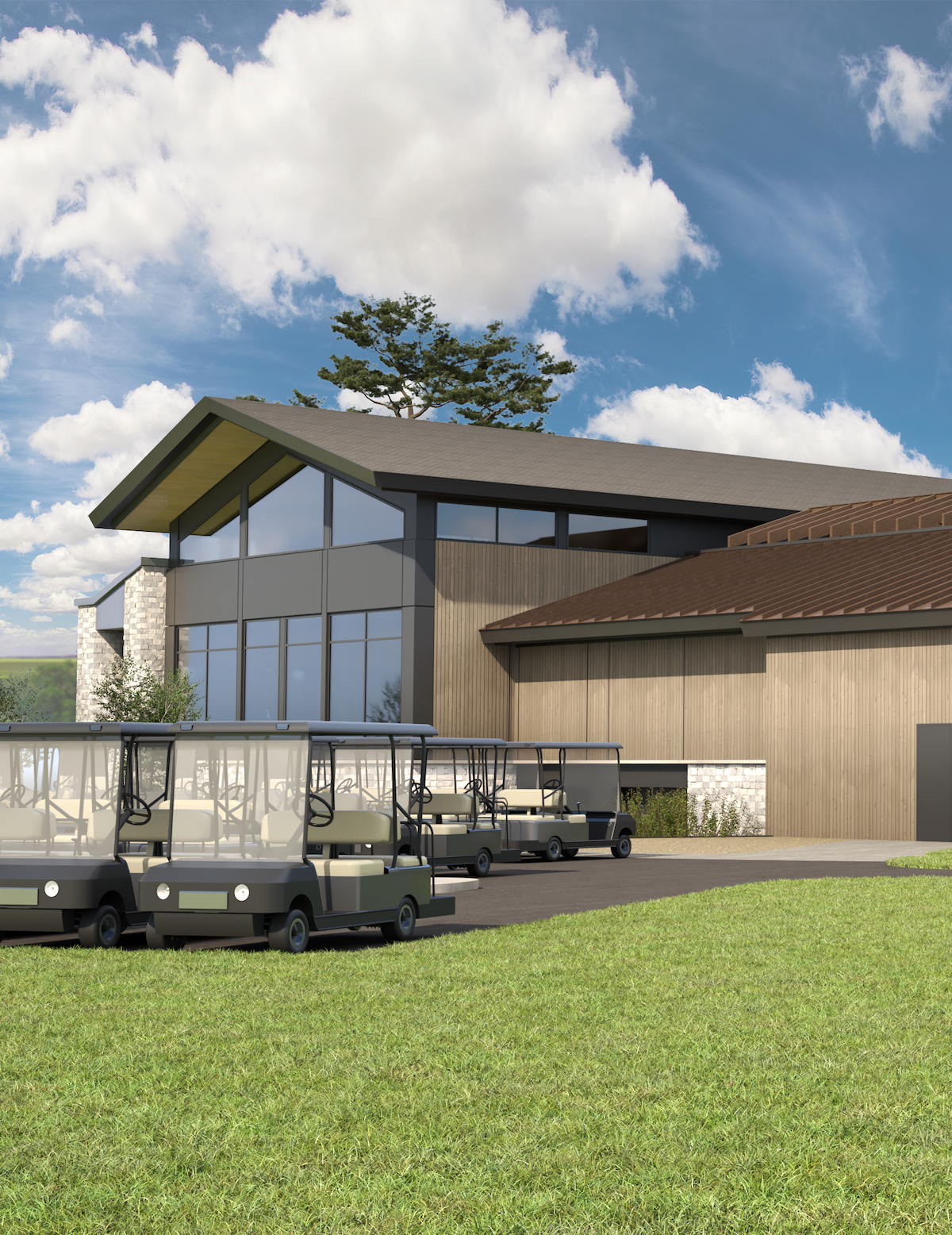
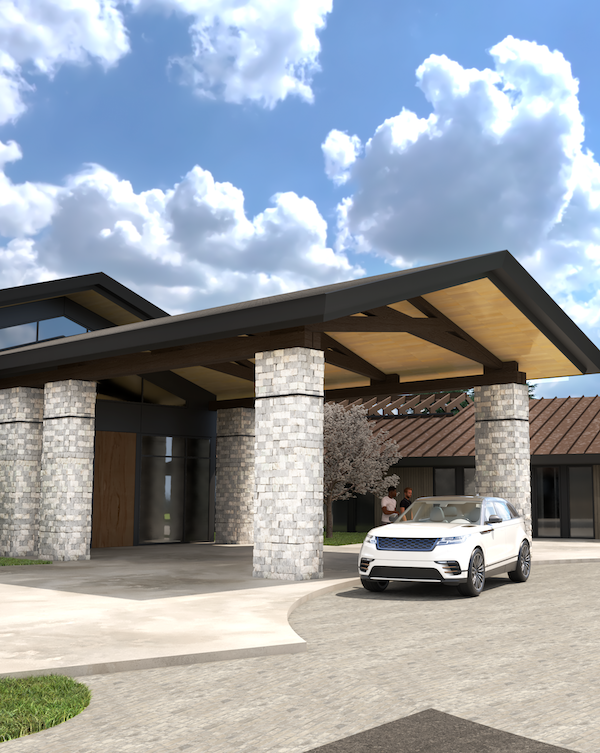
By careful planning of the access, function, and flow in conjunction with the adaptability of all common areas, full members can feel their use is never compromised while community members at large can also take advantage of the grounds and building. The reality of current membership participation and use of the clubhouse is a family decision. The clubhouse is no longer a space for the privileged CEO and well to do golfer. While catering to the serious golfer, the clubhouse needs to embrace the larger active family unit and the community in which it operates. As such, the task at hand was to resolve a clubhouse that can serve both its new member typology and be a community centre for various memberships.
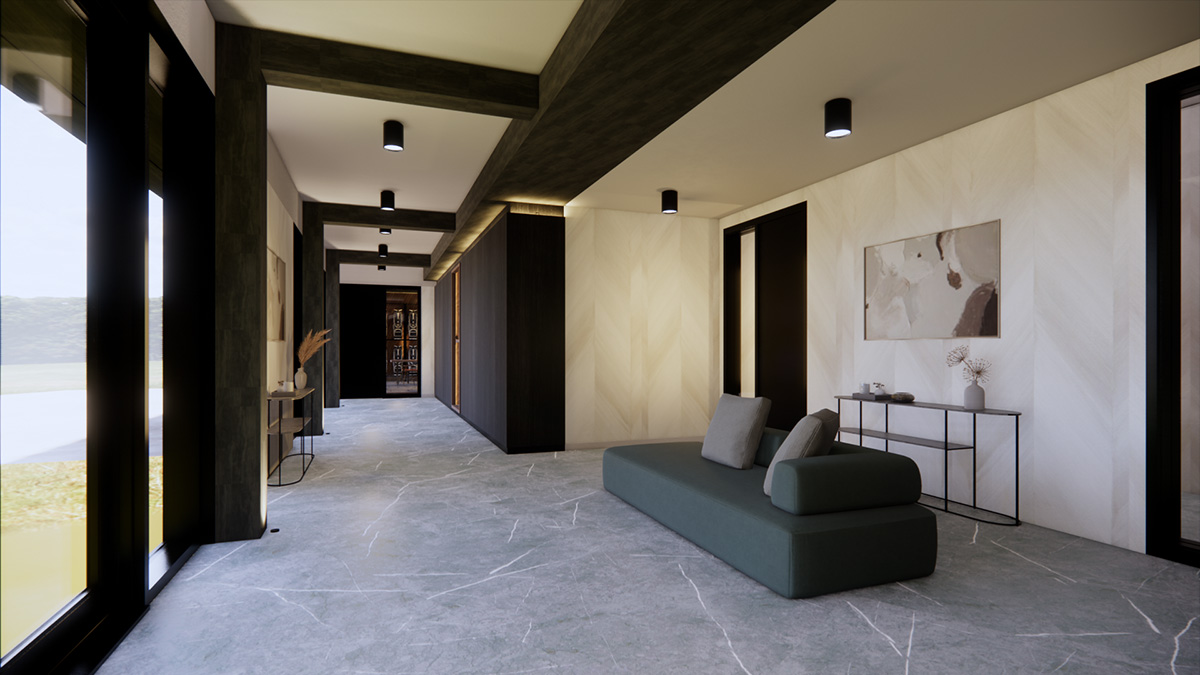
DMa+id is Lead / Prime Architect responsible for all architecture and design related functions of the club house including sub-consultant and stakeholder coordinator, permit application and procurement, and construction administration services.
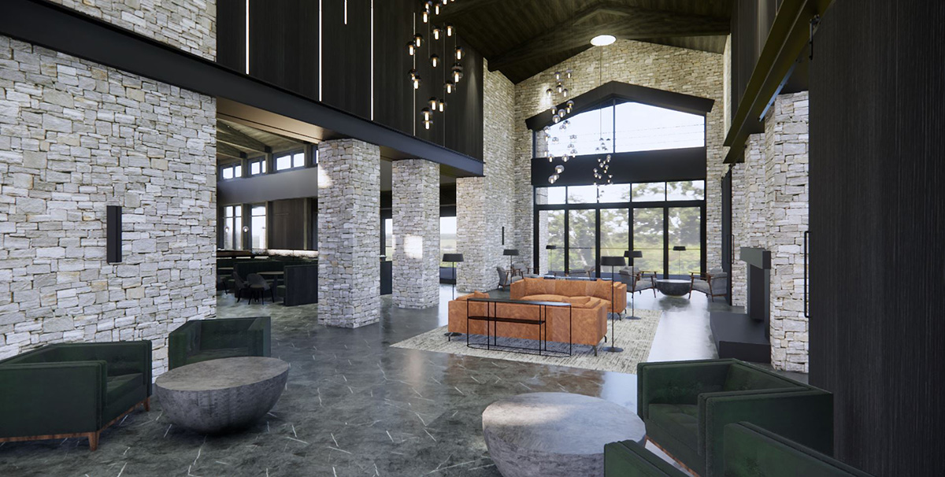
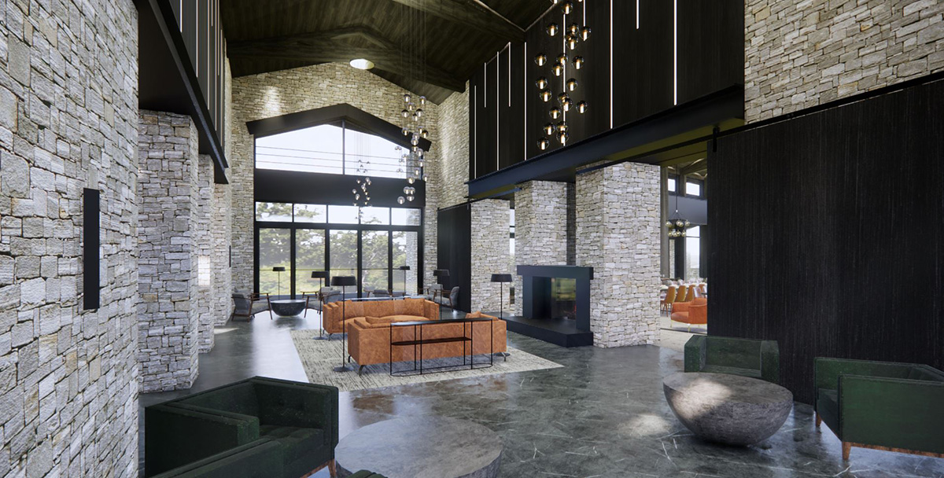

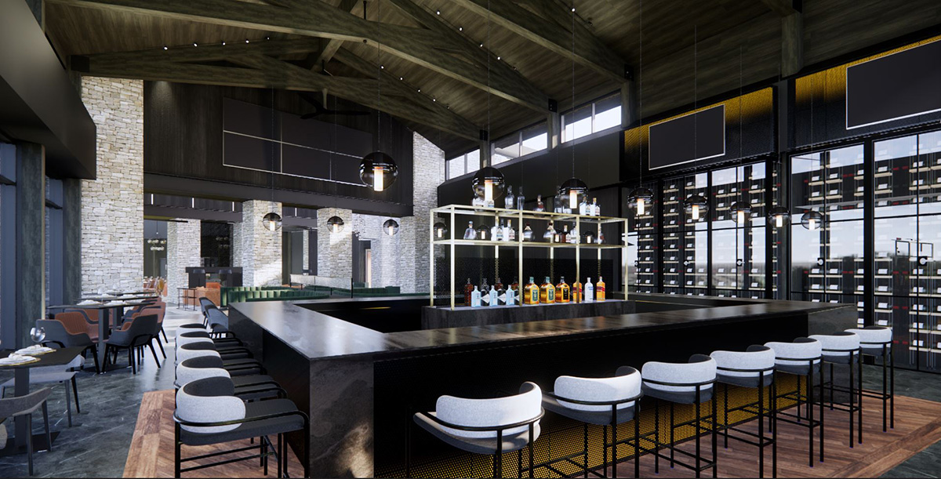
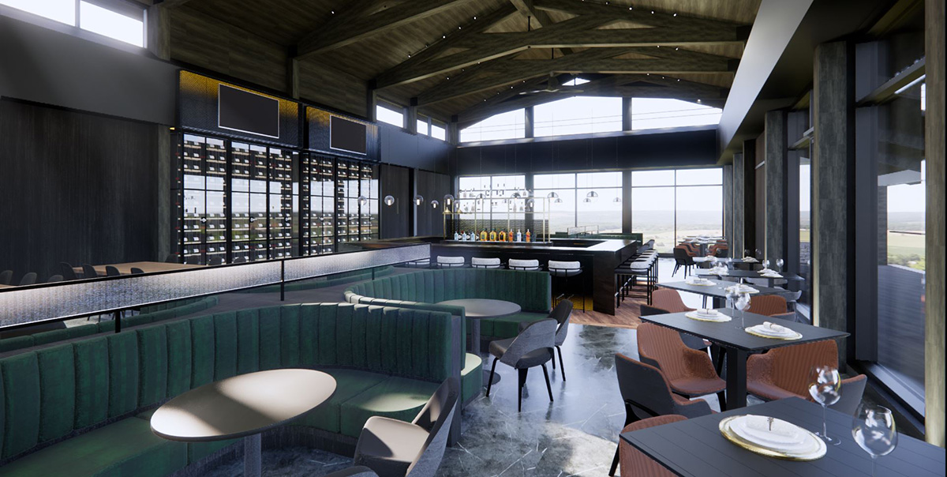
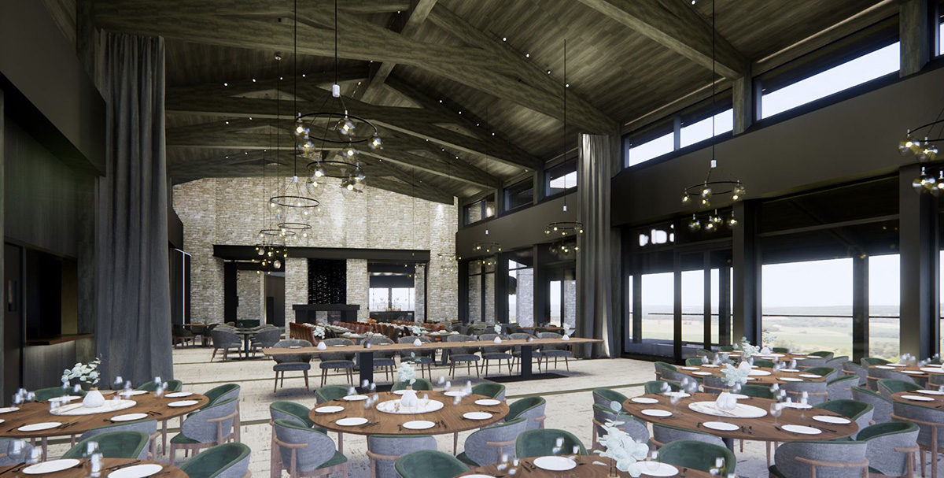
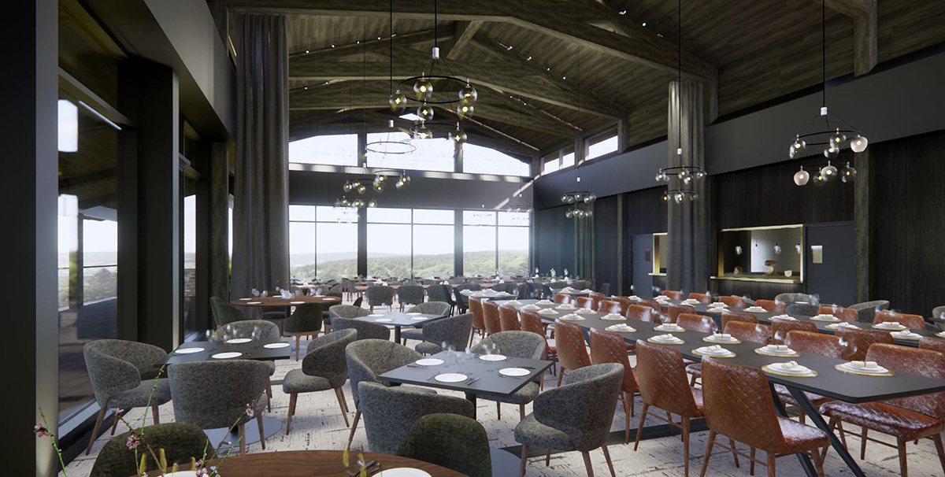
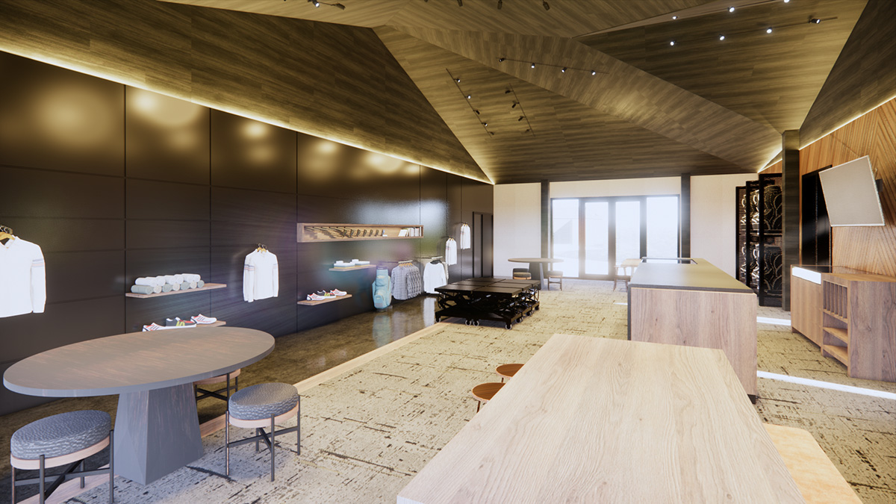
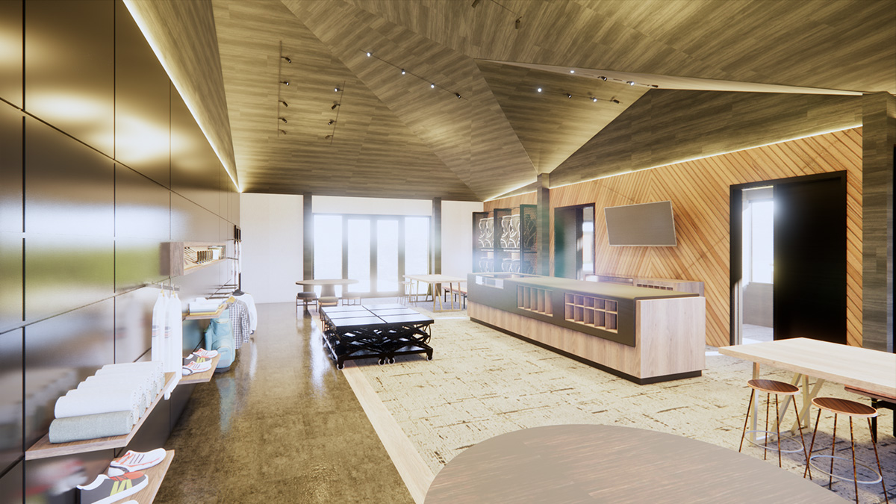















© 2022 DAVIGNON MARTIN. ALL RIGHTS RESERVED.
0