DENNIS KORITSANSZKY
Director of Business Development
Suite 420 237 8 avenue SE
Calgary Alberta Canada
T2G 5C3
403.282.6082
dennis@davignonmartin.ca
The customer desired to create a modern house within an established area of Mount Royal in Calgary that was predominantly heritage and estate in its status quo.
The project creates a more traditional envelope but annexes a series of “black boxes” from which the remainder of the home derives its proportion, glazing and details.
As a result, the nature of the build can pivot around these minimal pieces to tie-in a more Demure and minimal interior. The Interior architecture in turn offers a varied volumetric space arranged along a traditional circulation spine. Each open space flows and opens into each owner’s engage in the promenade. The stair is disarticulated between a sculptural main floor podium and a rising cantilevered structure that culminates romantically in the roof / attic of the building.
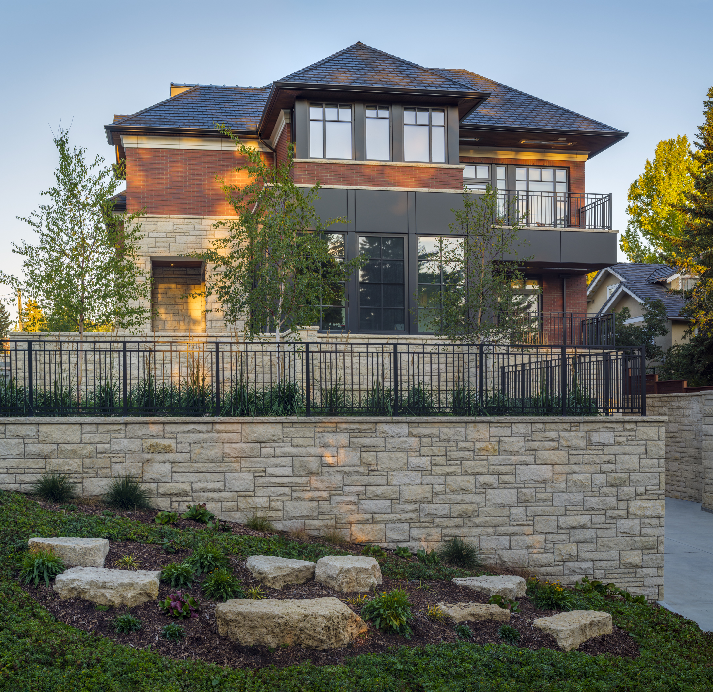
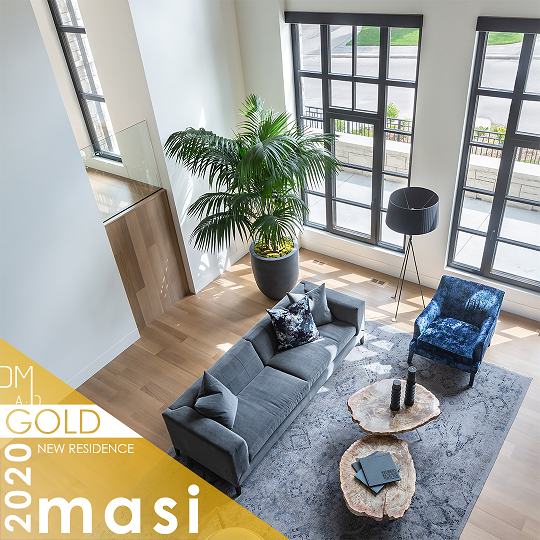
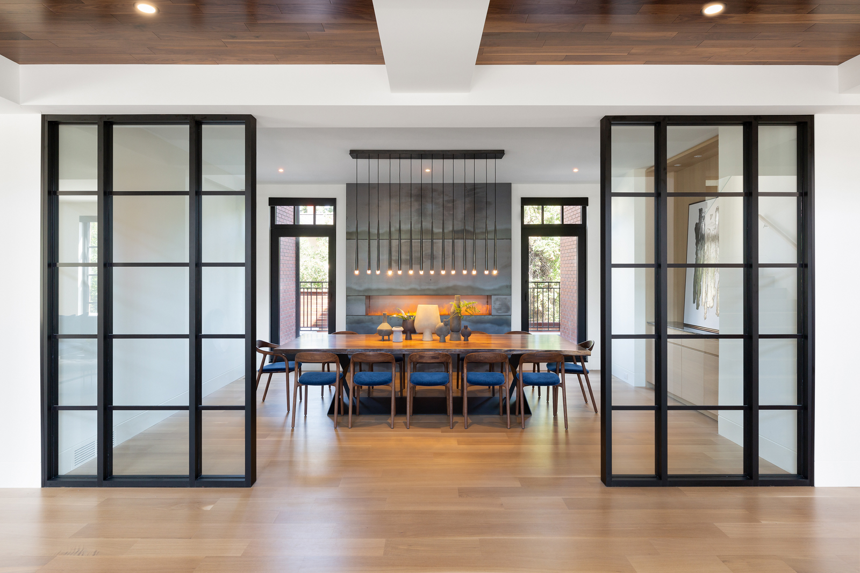
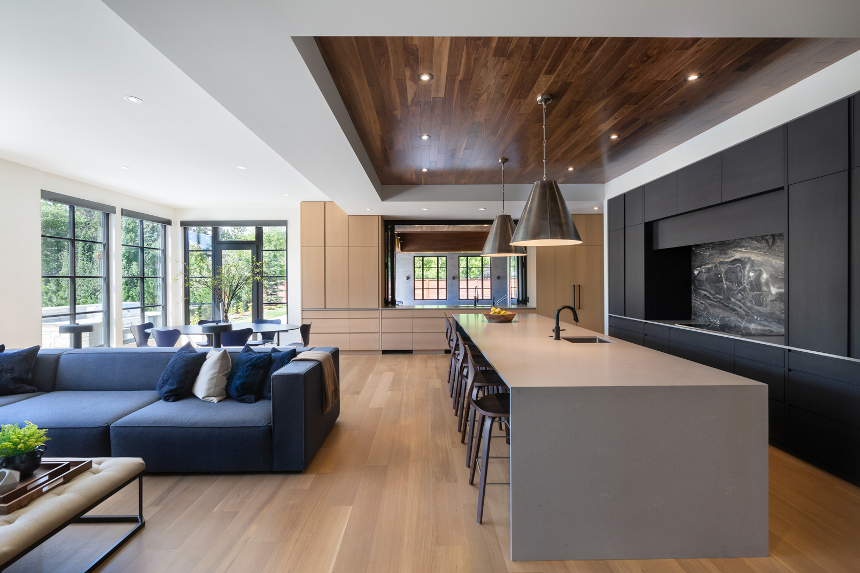
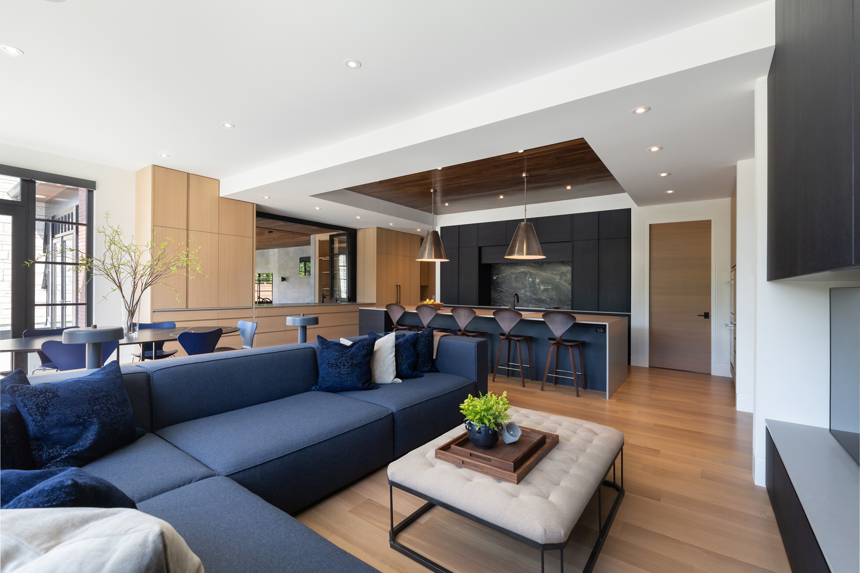
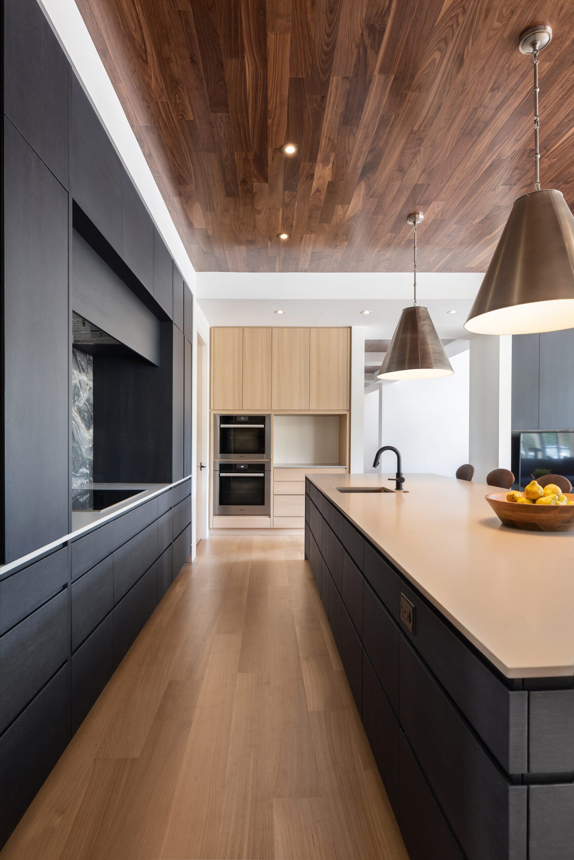
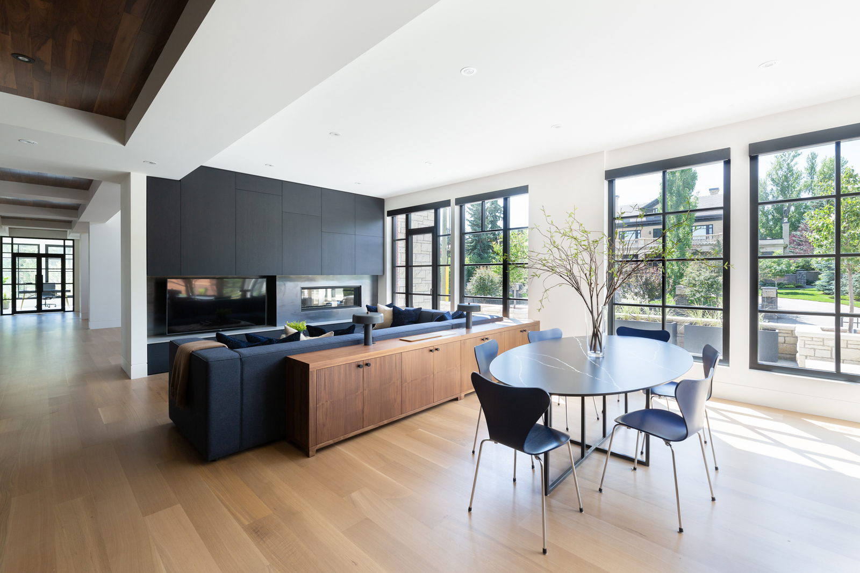
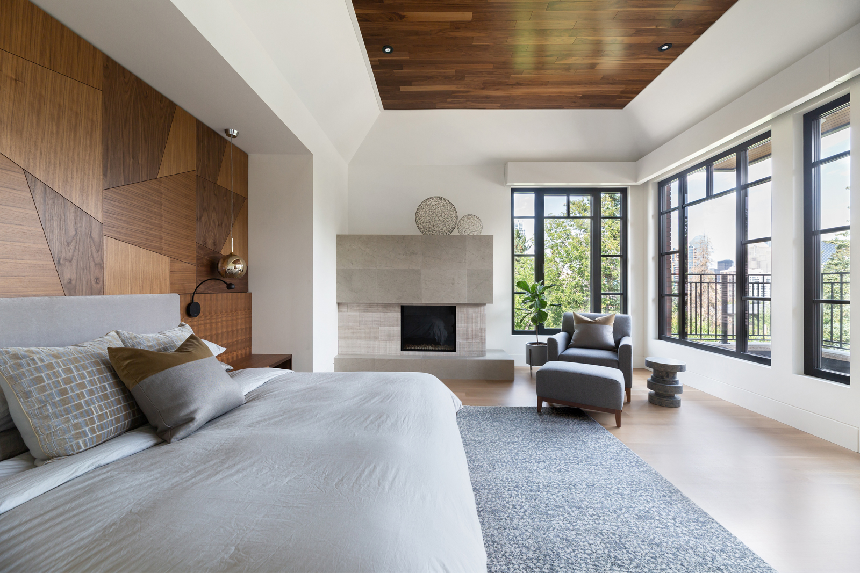








Hybrid modern and estate design
Indoor swimming pool and spa
6 car underground garage
Extensive landscaping
Minimalist interior architecture
Guest suite
Attic loft
Established estate lot
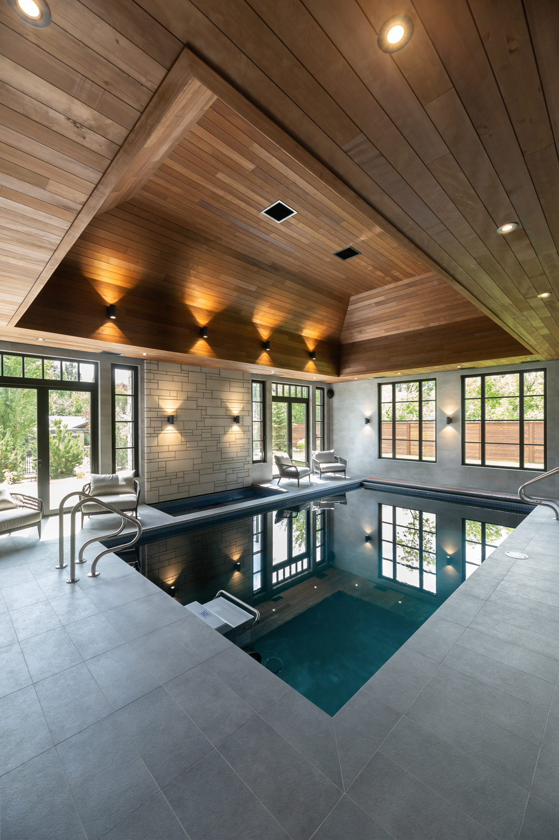
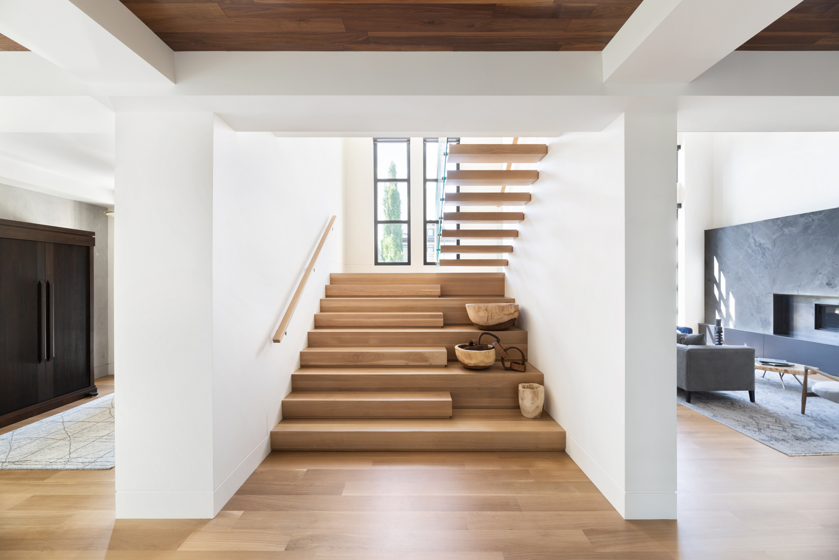
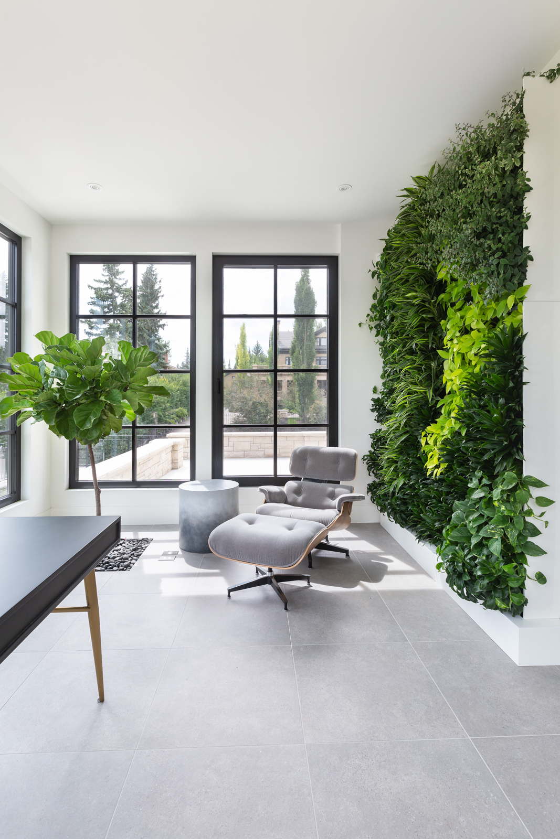
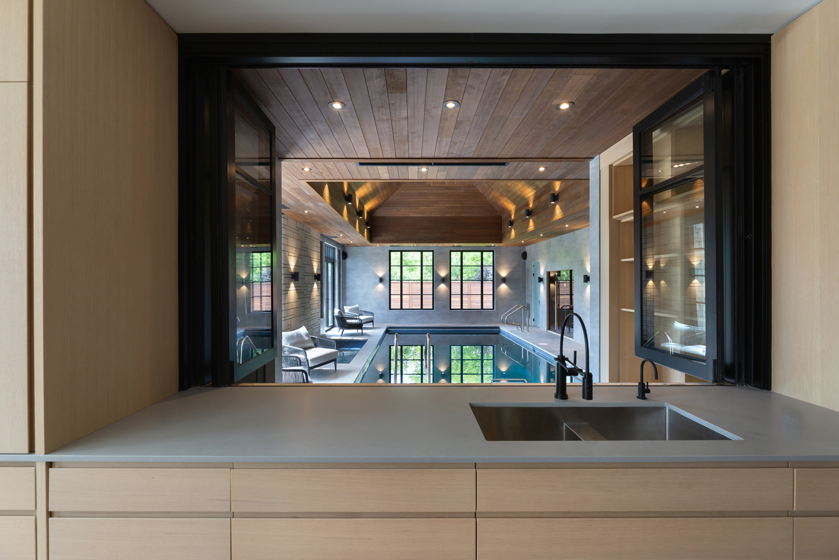
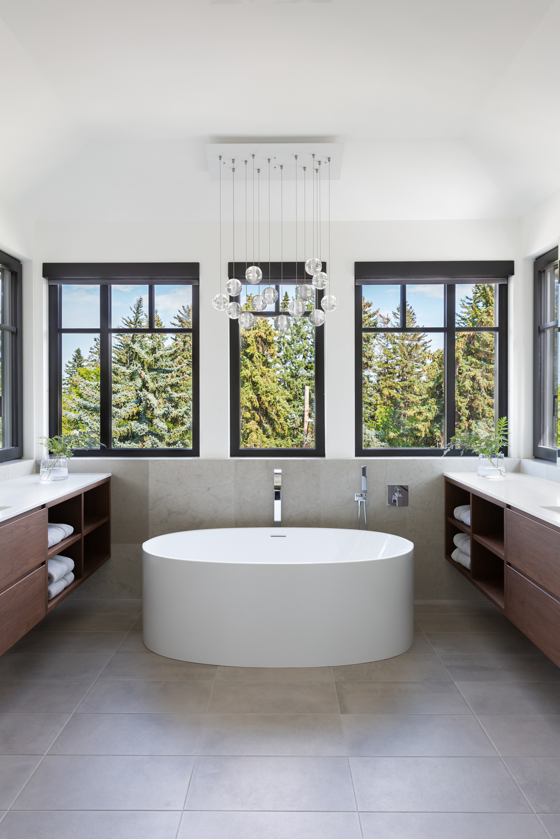
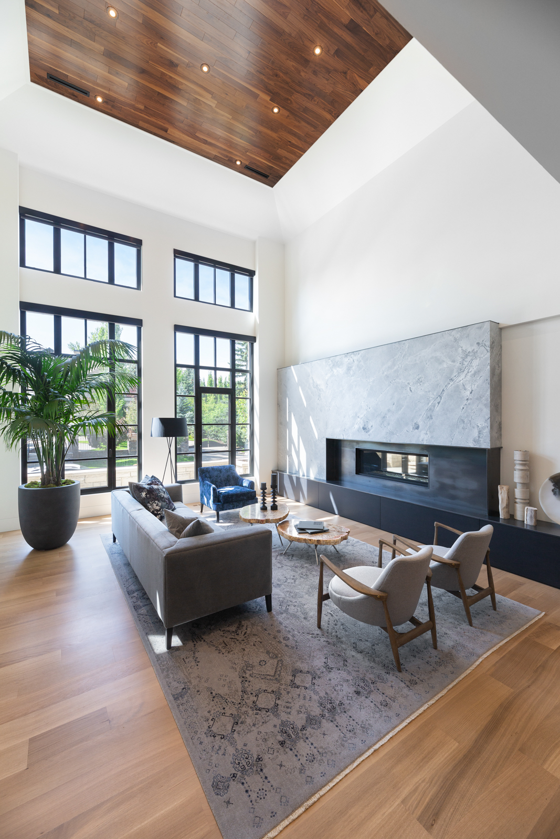
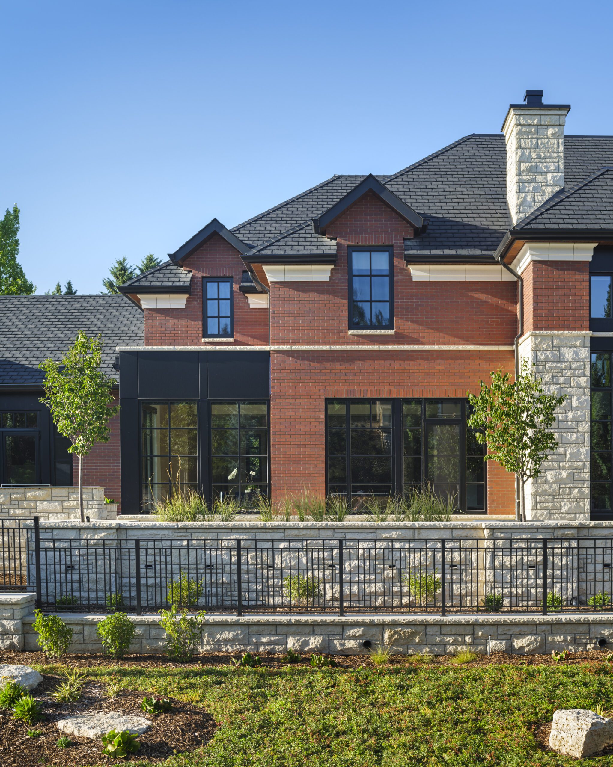
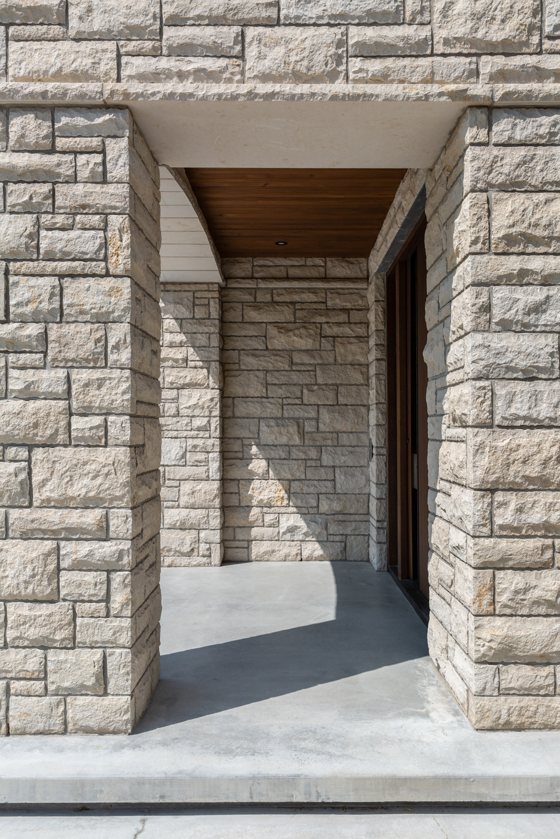
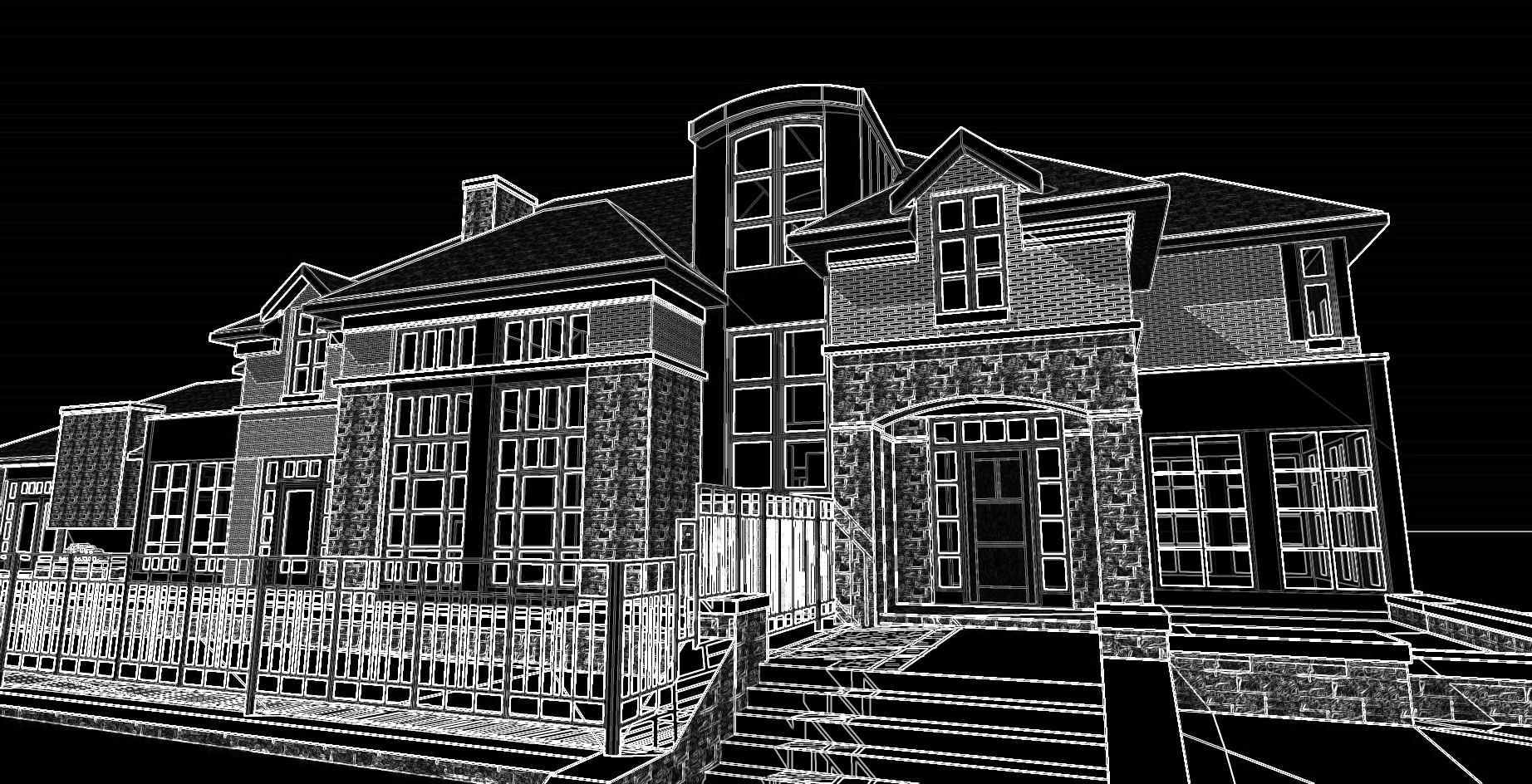








© 2022 DAVIGNON MARTIN. ALL RIGHTS RESERVED.
0