DENNIS KORITSANSZKY
Director of Business Development
Suite 420 237 8 avenue SE
Calgary Alberta Canada
T2G 5C3
403.282.6082
dennis@davignonmartin.ca
This project favored a less constricted floor plan providing a program that combined halls with the main rooms into a great room and devoted and entire aspect a professional style kitchen. A conscious decision was made to build the program on two floors to heighten floor to ceiling heights to those reminiscent of large Parisian apartments.
Each bedroom is organized as a master room with ensuite and a walk-in closet. The main master is designed as a small apartment, with each function allowed to occupy specific architectural conditions on its own terms, which gives the suite a luxurious sense of privacy and intimacy.
The homes have a strong modernist aesthetics that is in no way stark. The homes are finished with Rich dark tones, strongly anchored against oversized traditional white details for a dramatic, volumetric effect. Fabrics and furnishings give comfort and intimacy to the lush interiors commanding exceptional financial results to the developer.
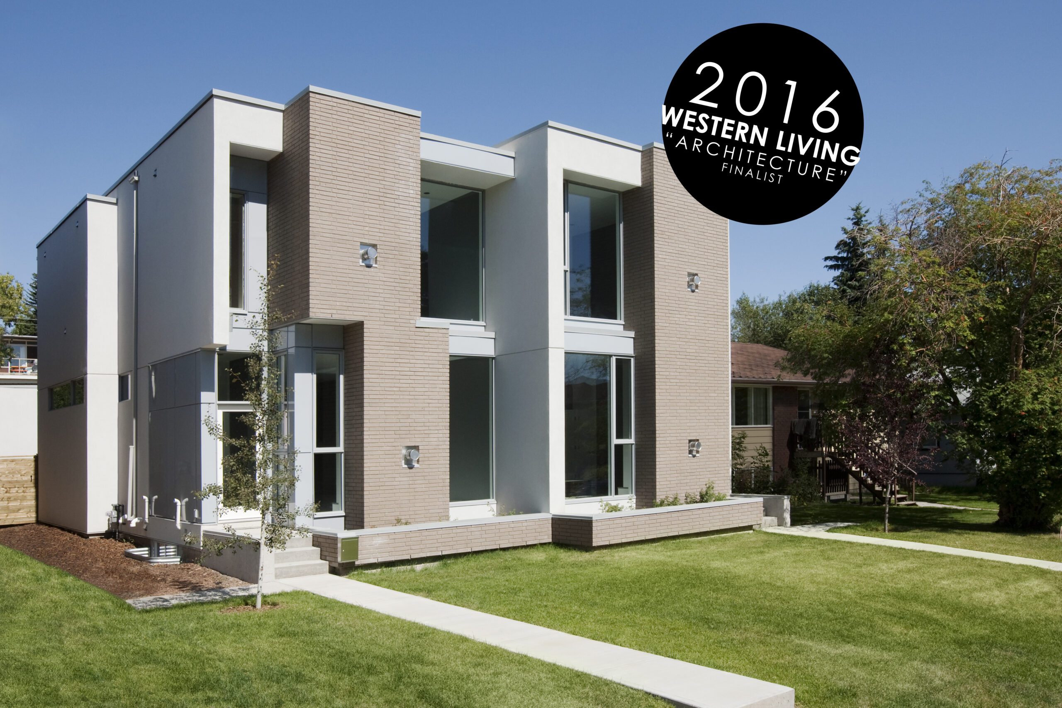
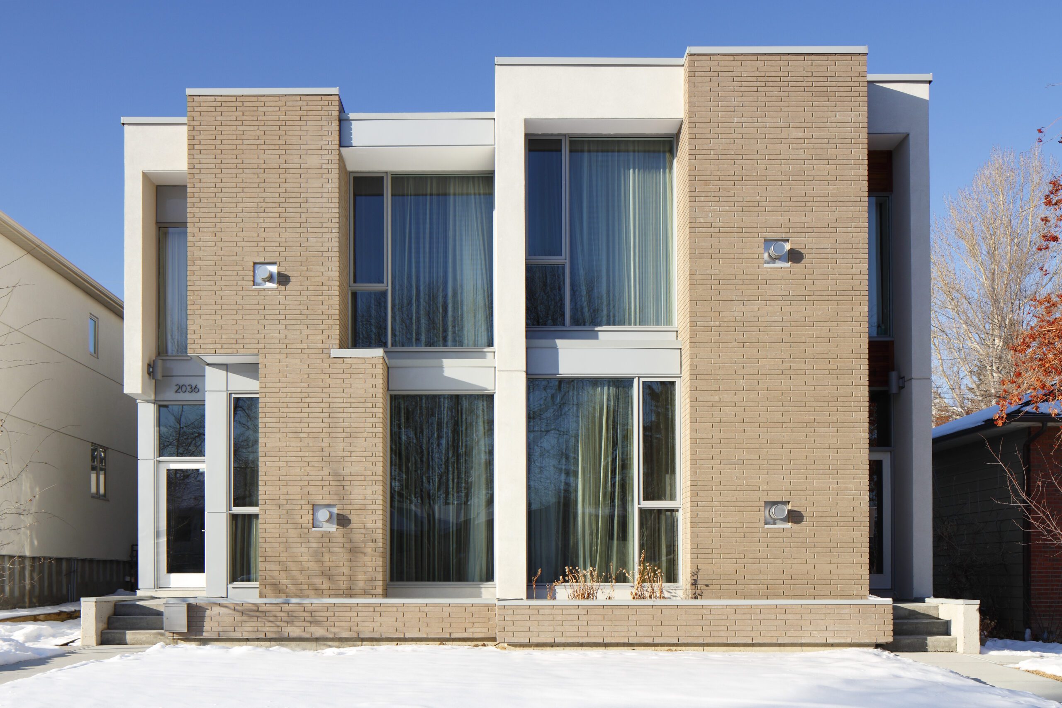
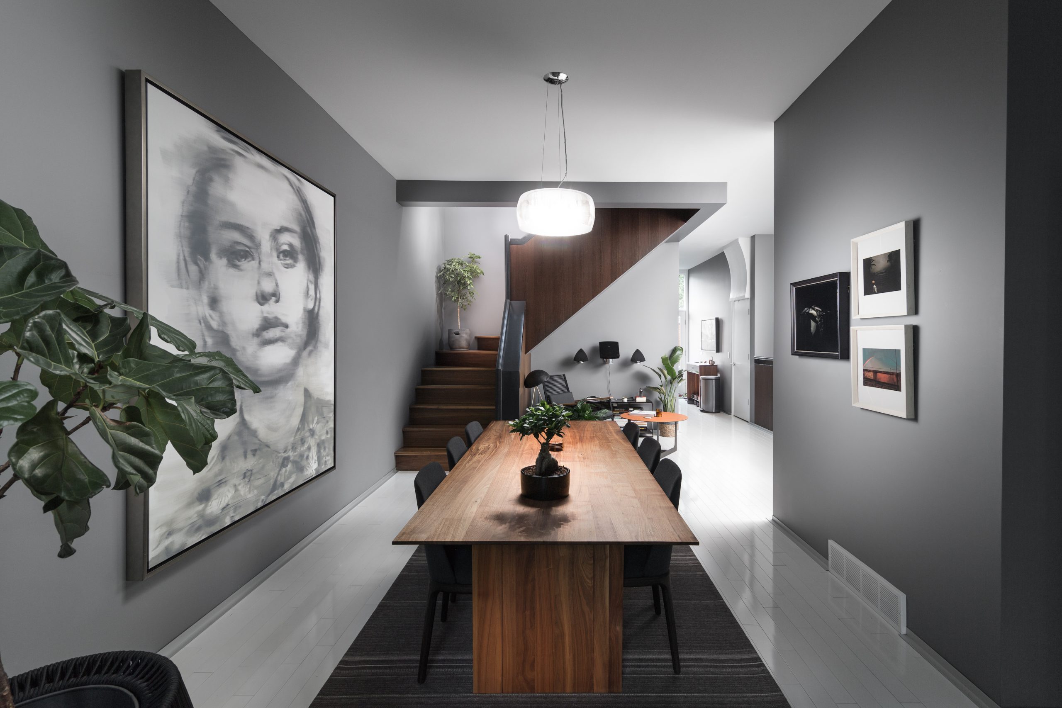
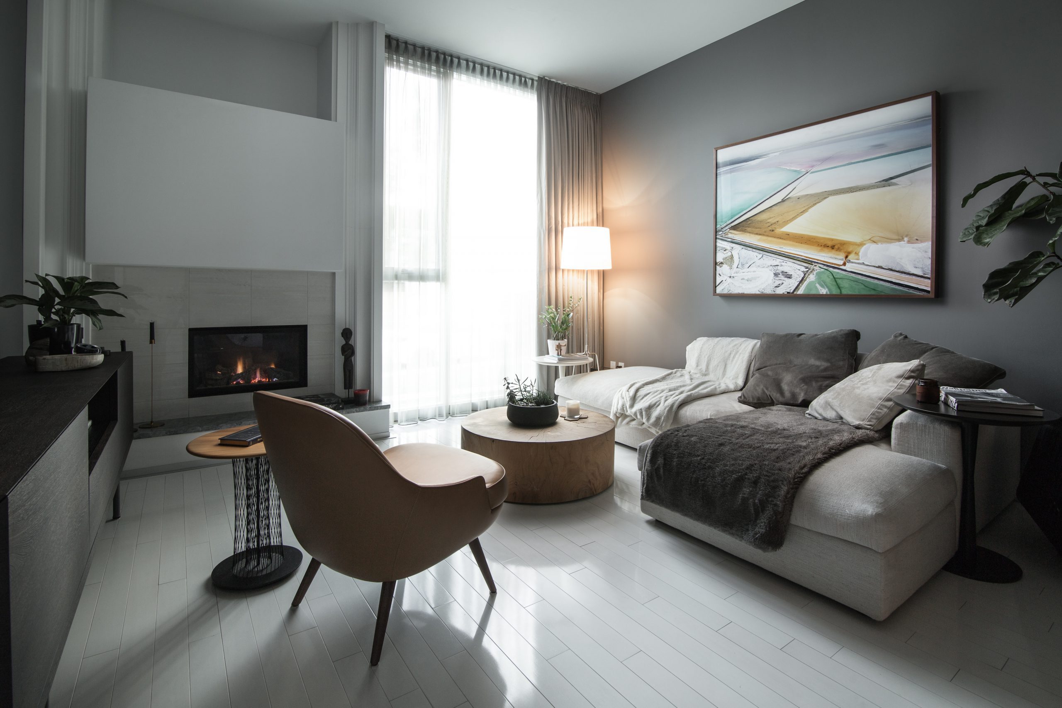
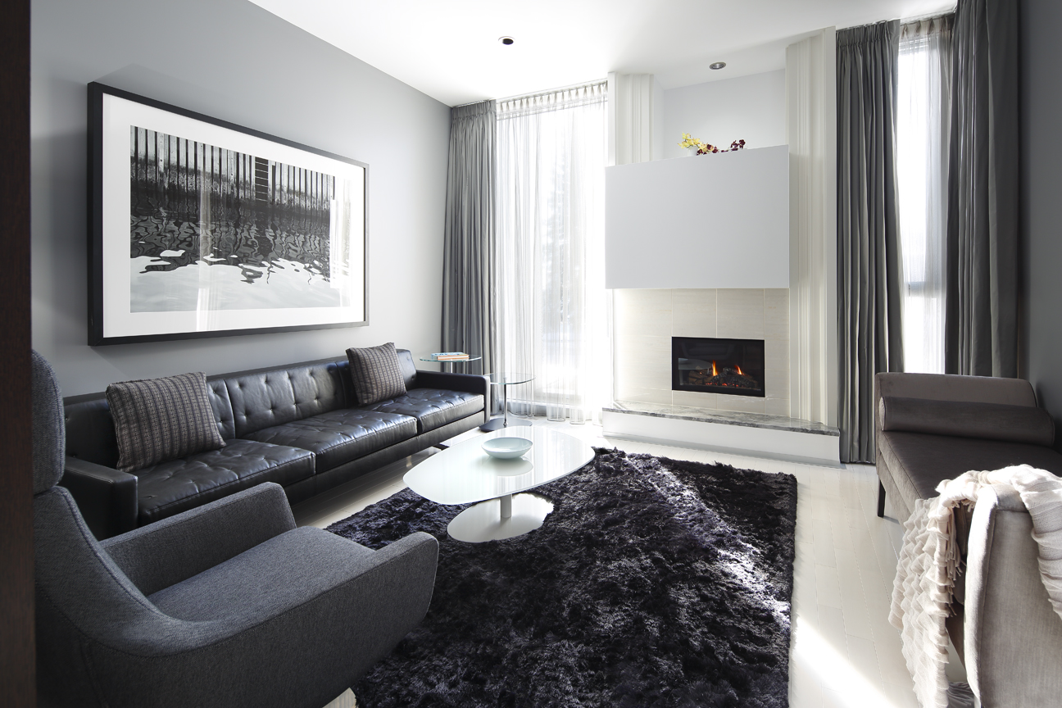







10’ ceilings throughout
Professional all master bedroom layout and ensuite layout
Serving kitchen
Minimalist detailing
Interior Designers of Alberta – Silver award – (2011)
Western living Designer of the Year (2016)
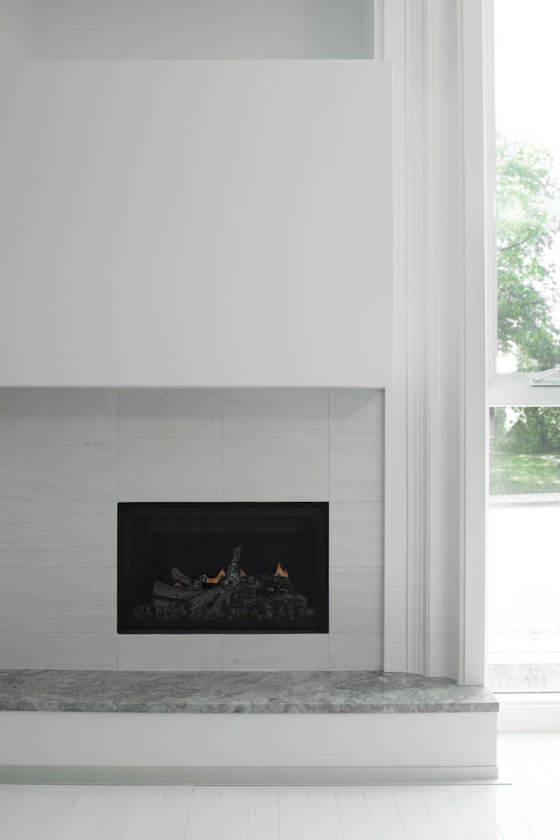
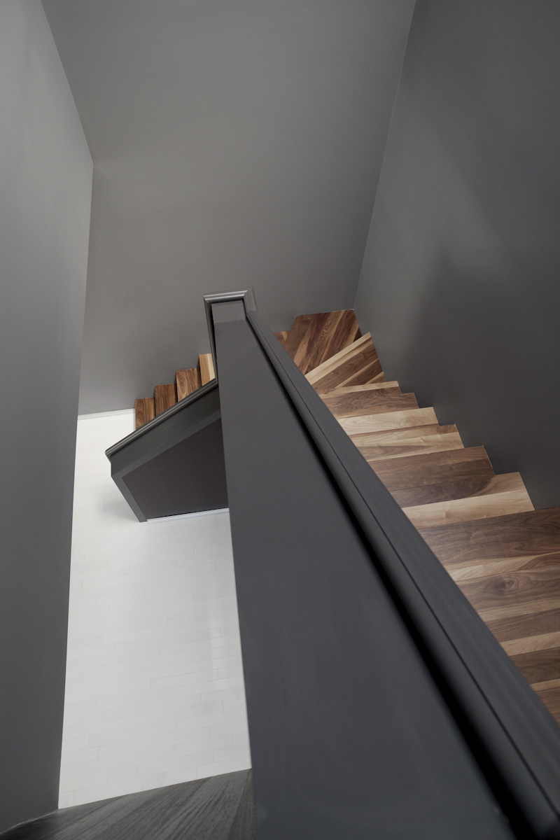
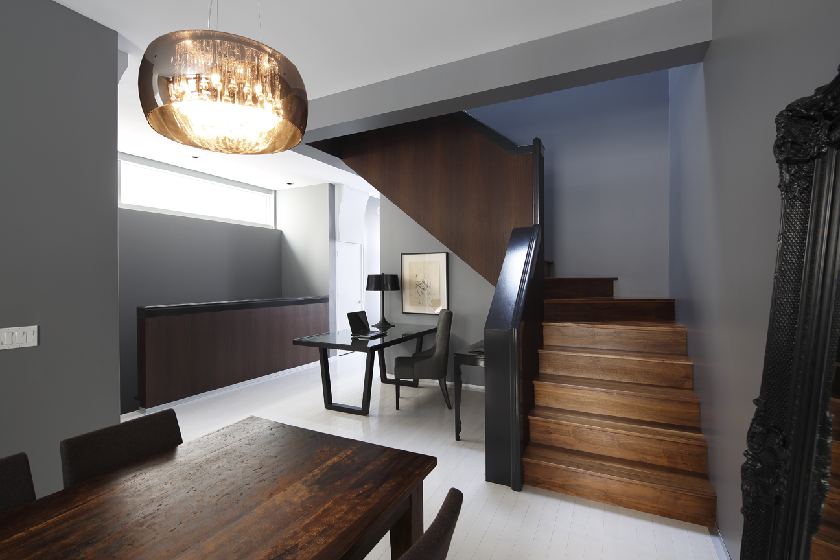
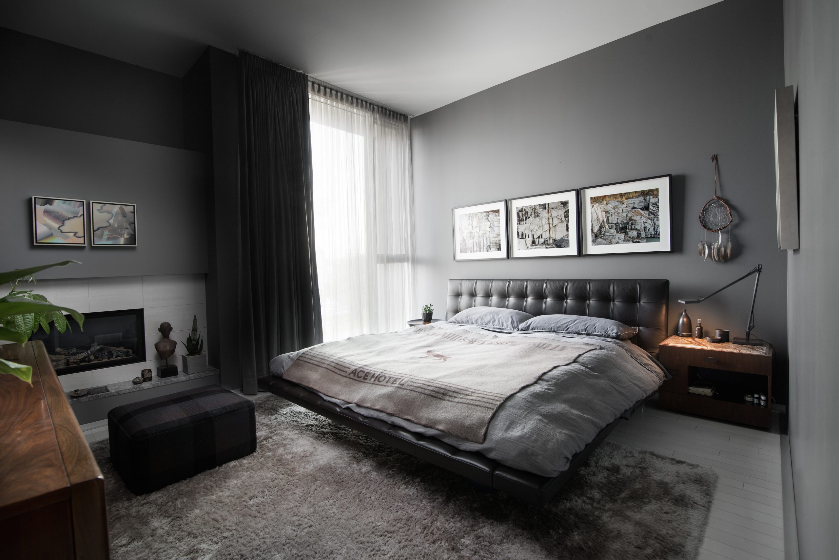
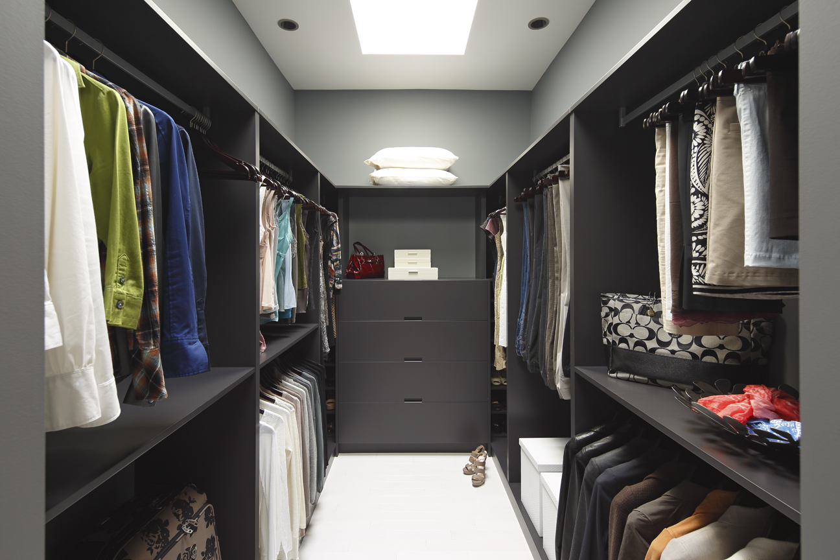
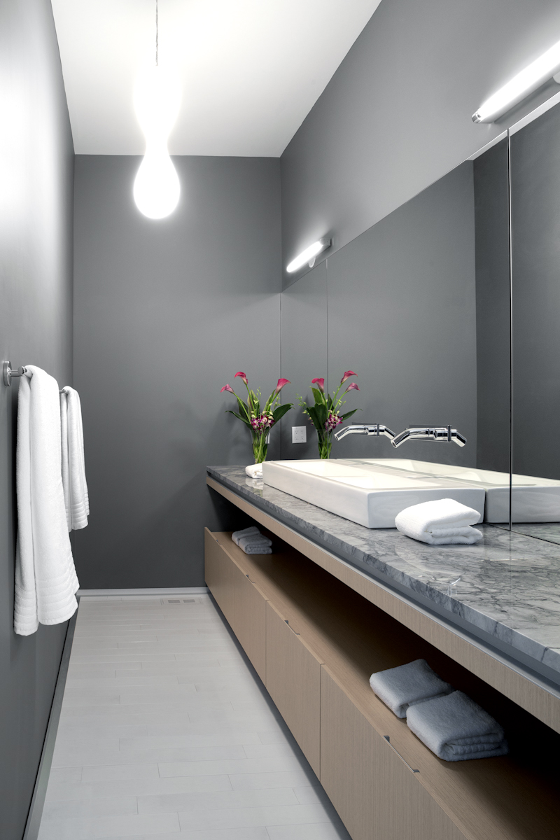
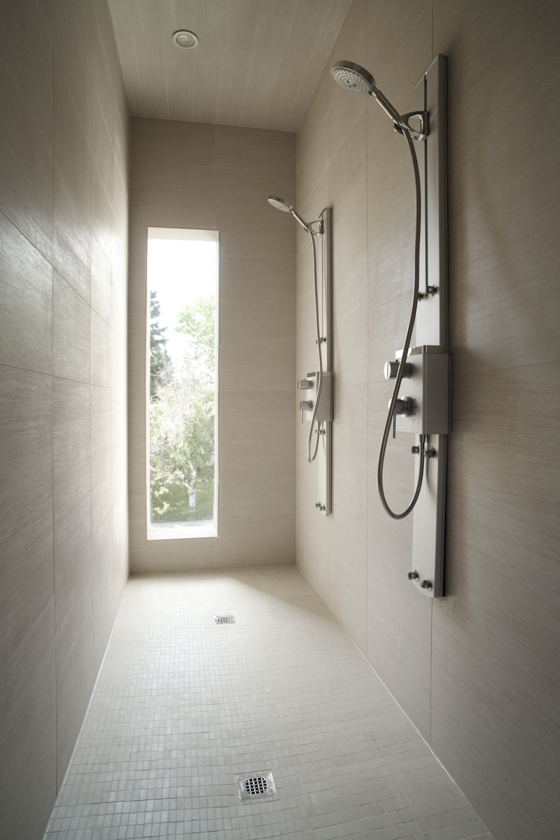
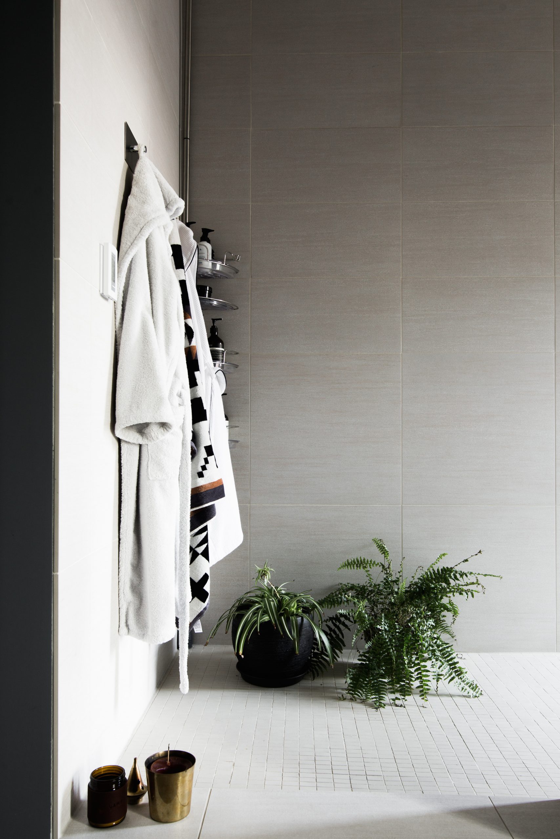







© 2022 DAVIGNON MARTIN. ALL RIGHTS RESERVED.
0