DENNIS KORITSANSZKY
Director of Business Development
Suite 420 237 8 avenue SE
Calgary Alberta Canada
T2G 5C3
403.282.6082
dennis@davignonmartin.ca
Perched on the periphery of an inner-city community, the clients wanted a very modern residence, with clean lines and simple elements that put the emphasis on the setting’s spectacular views. They also specifically wished the house would reflect their desire to live clean, edited life, one consciously devoid of extraneous decoration and art.
Careful consideration in concept top site adjacencies was clear from the onset as a lane site is less than ideal for a new modernist home.
Conditions were so specific that within a single floor plate one would be facing either parking laneway or a fully treed green hill landscape.
Up a story and one was perched above the existing housing stock and in-line wit the top stories of Calgary’s tallest skyscrapers.
The nested setting of the lot preordained that the viewing perspectives and exterior conditions were retrained by the inability of the site project outwards thereby enforcing discipline to the architectural expression.
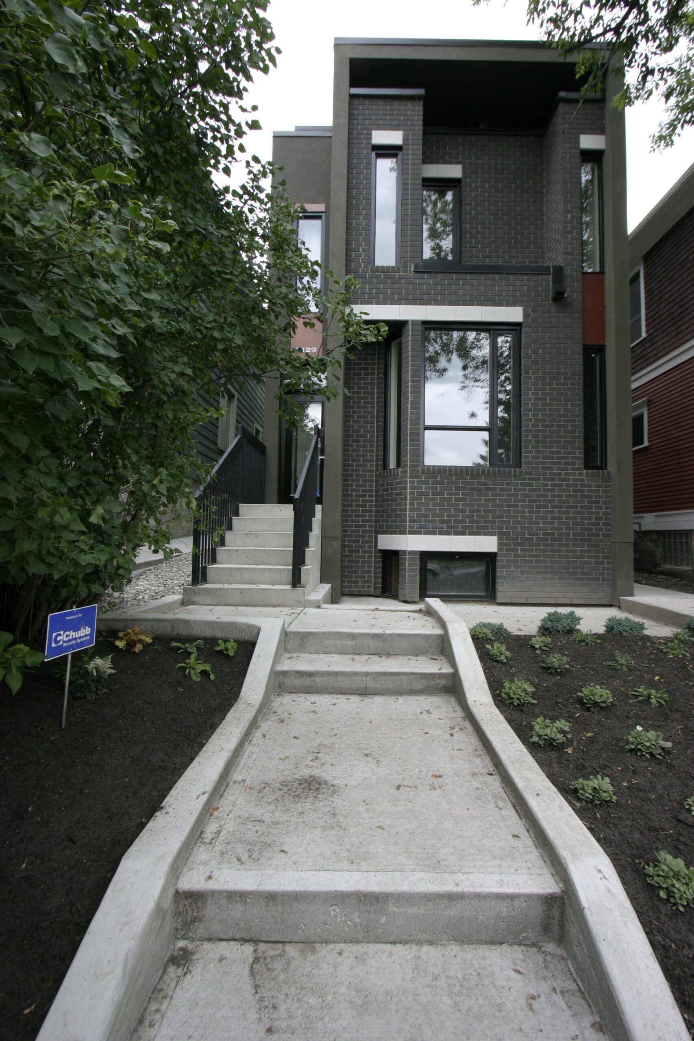
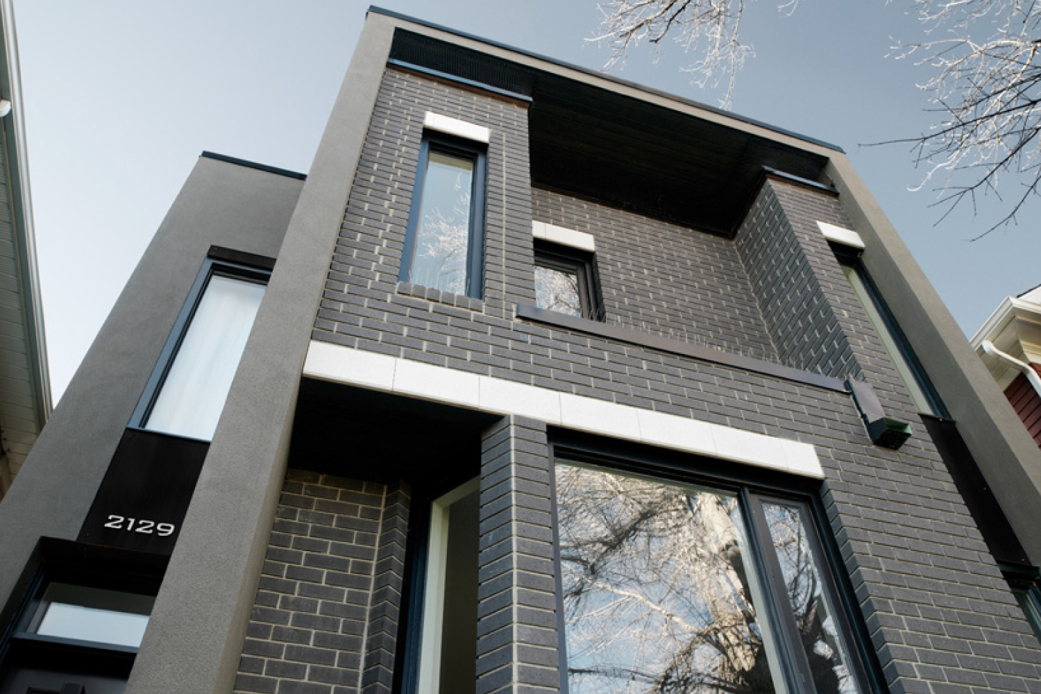
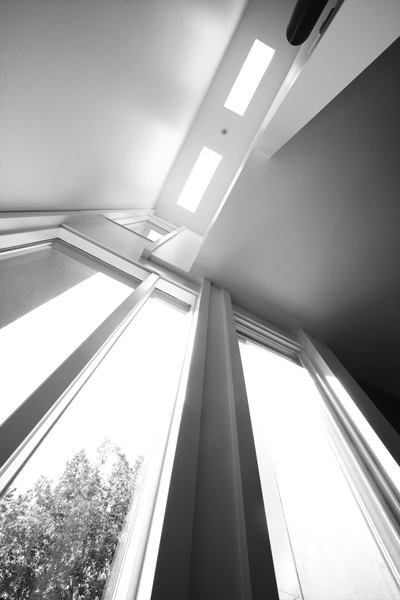
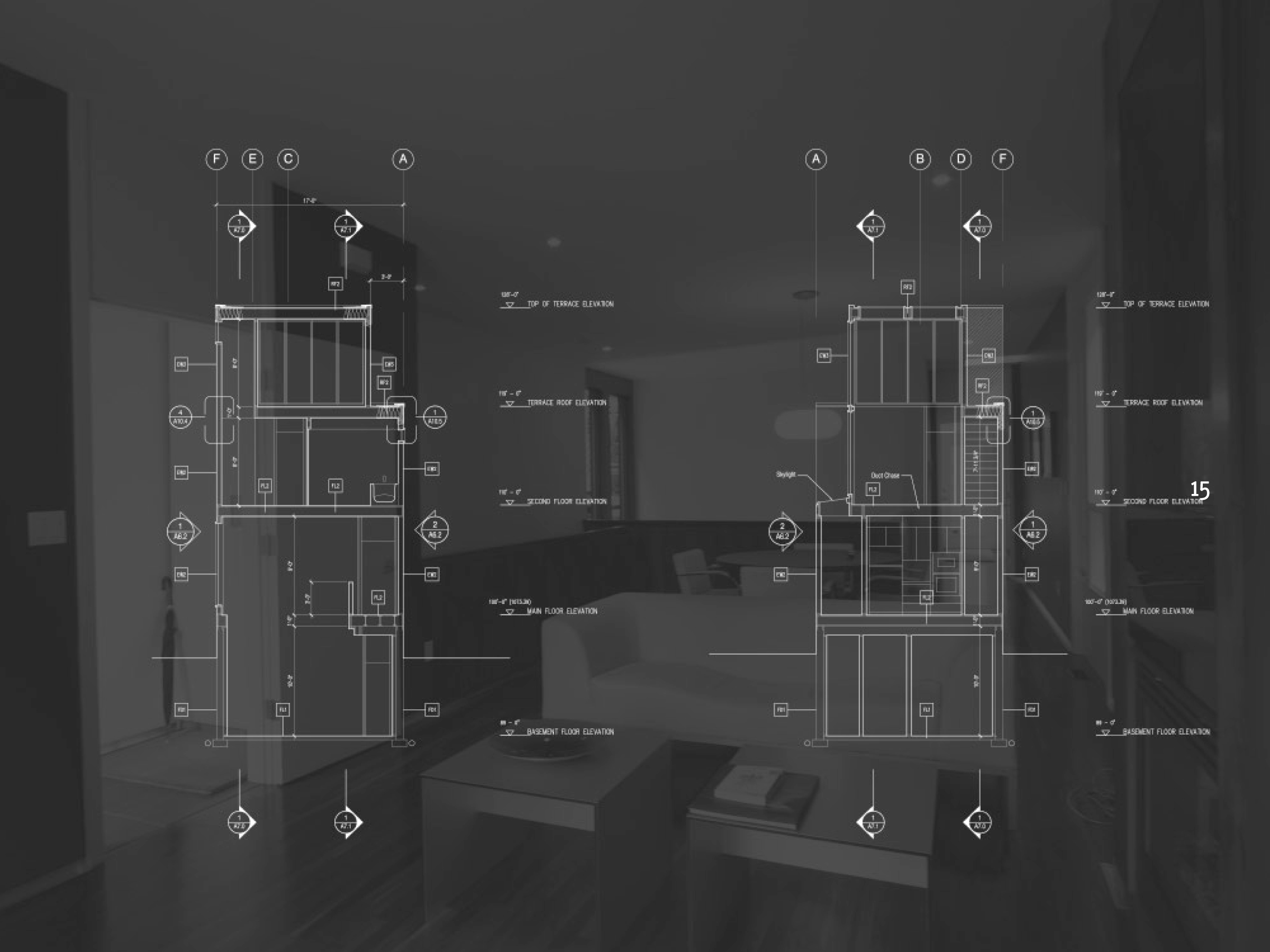
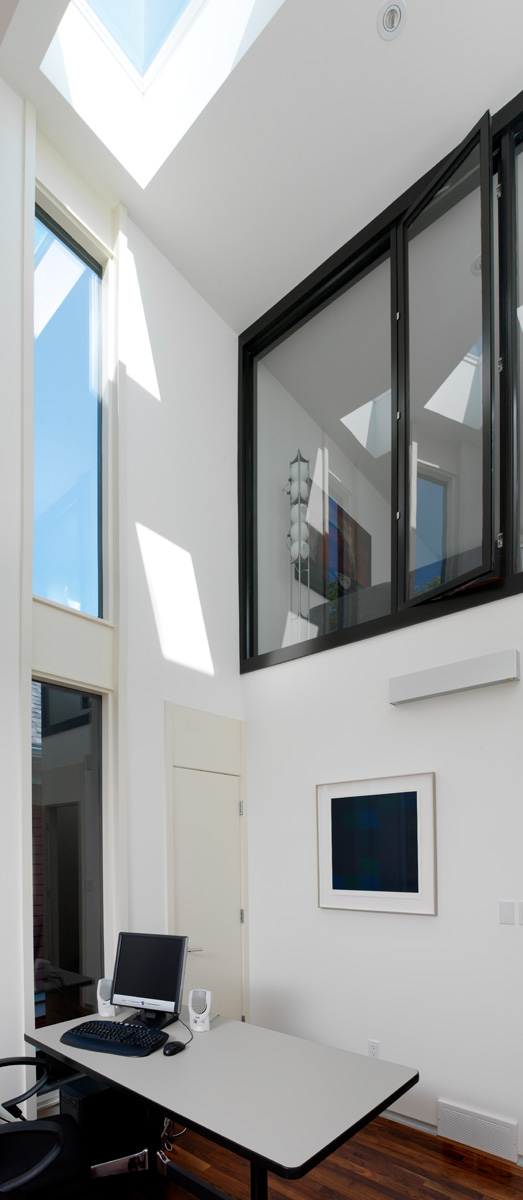
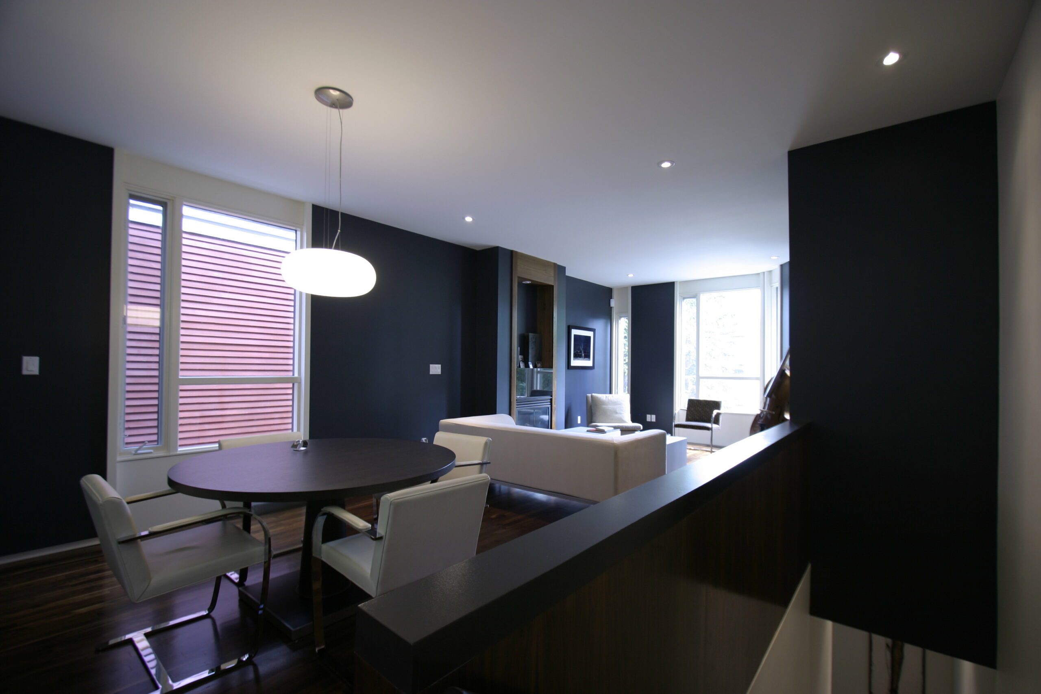

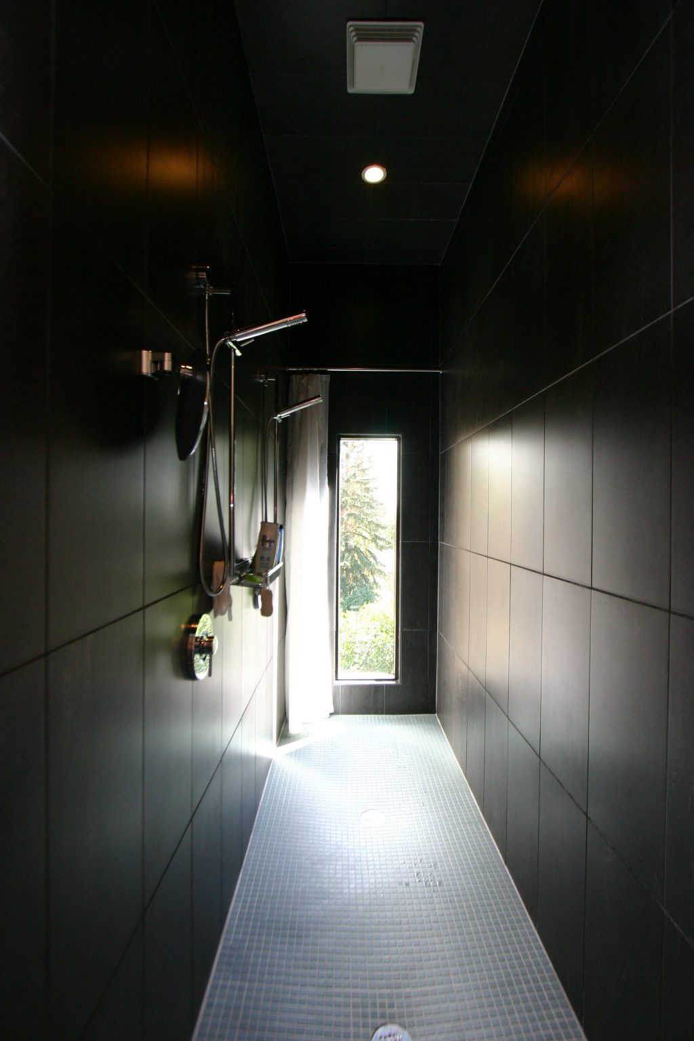








Main floor generational suite
City views
Canadian Interiors (2007) (publication)
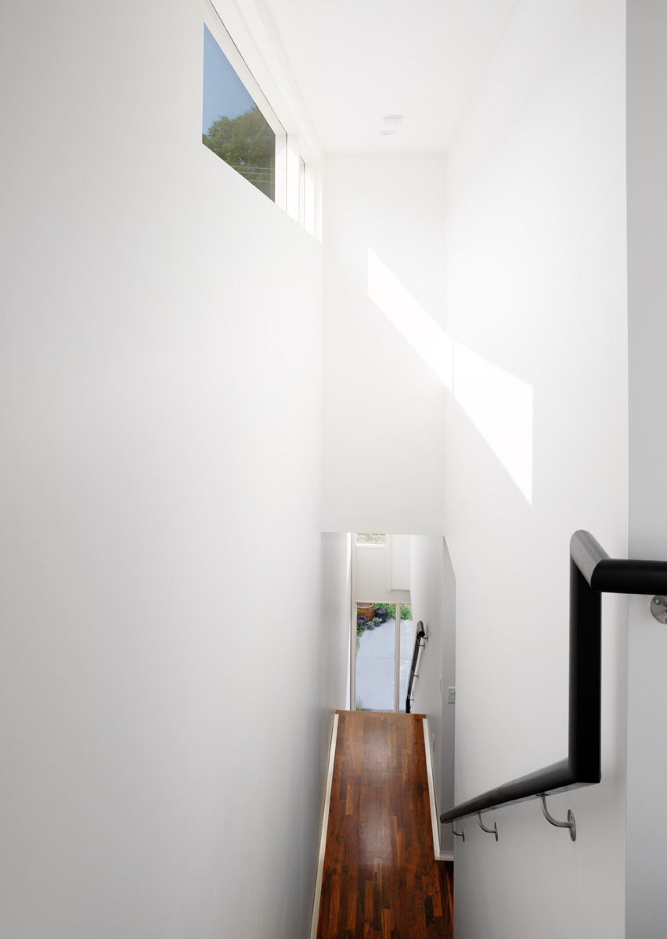
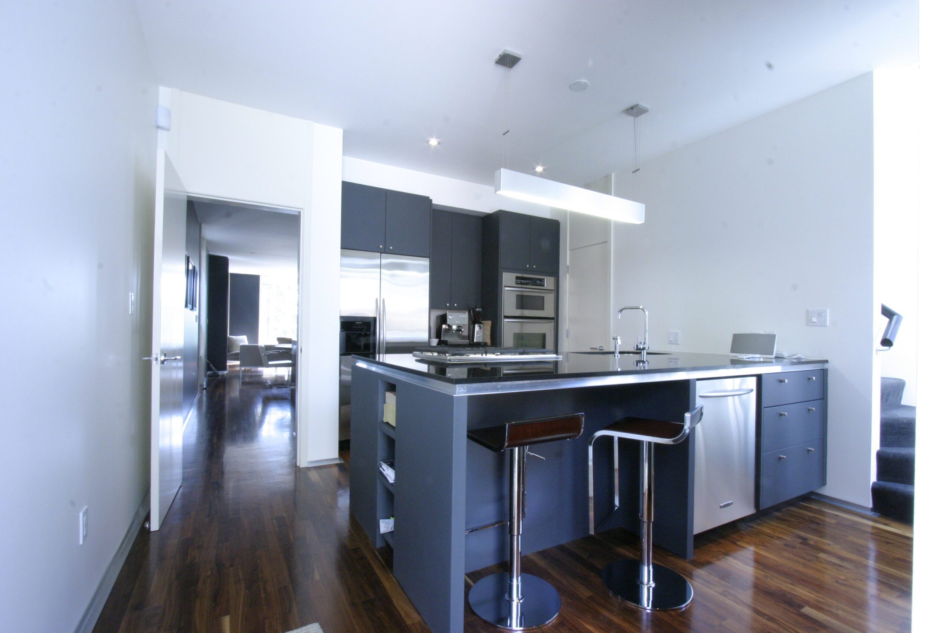
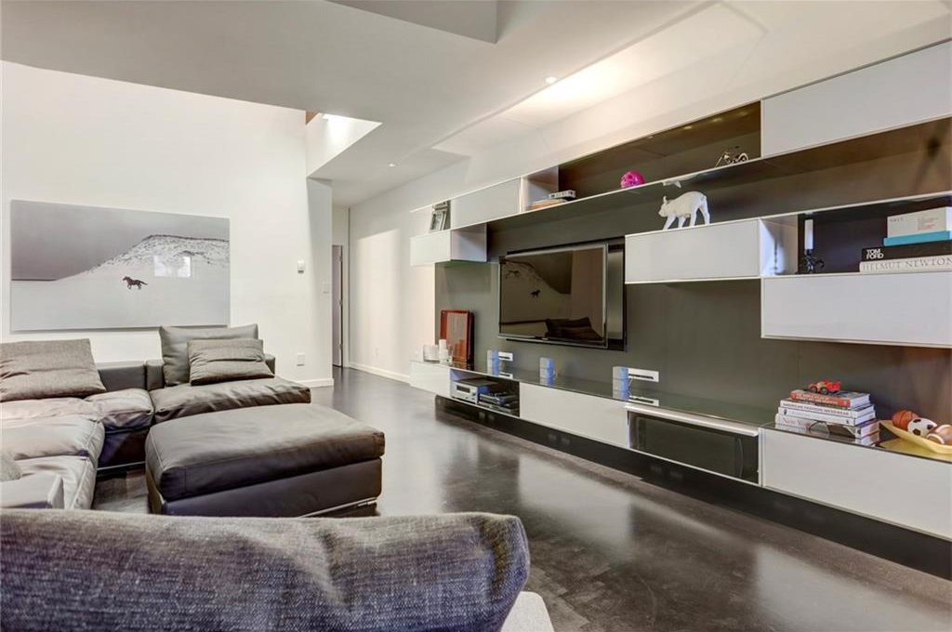
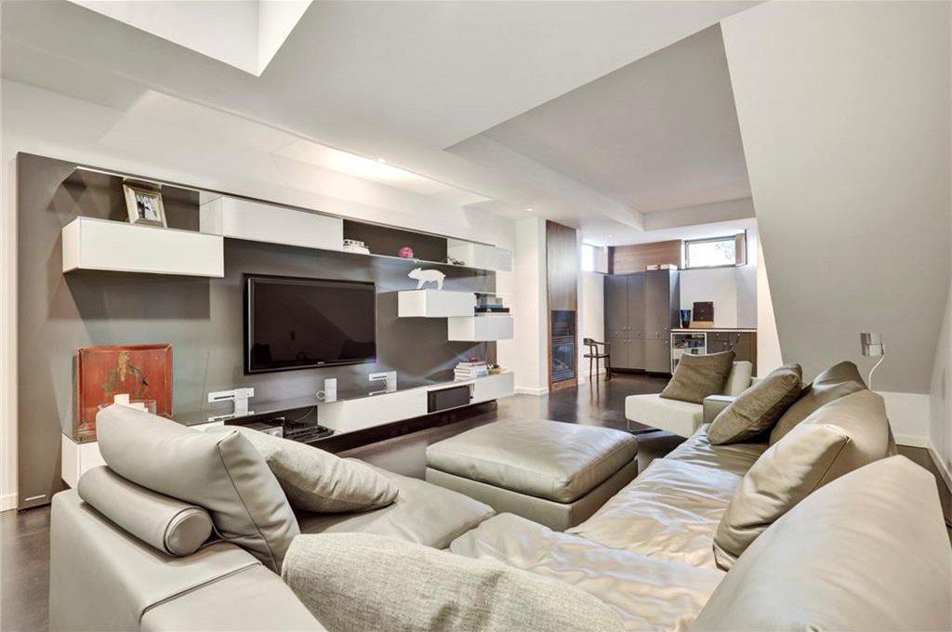
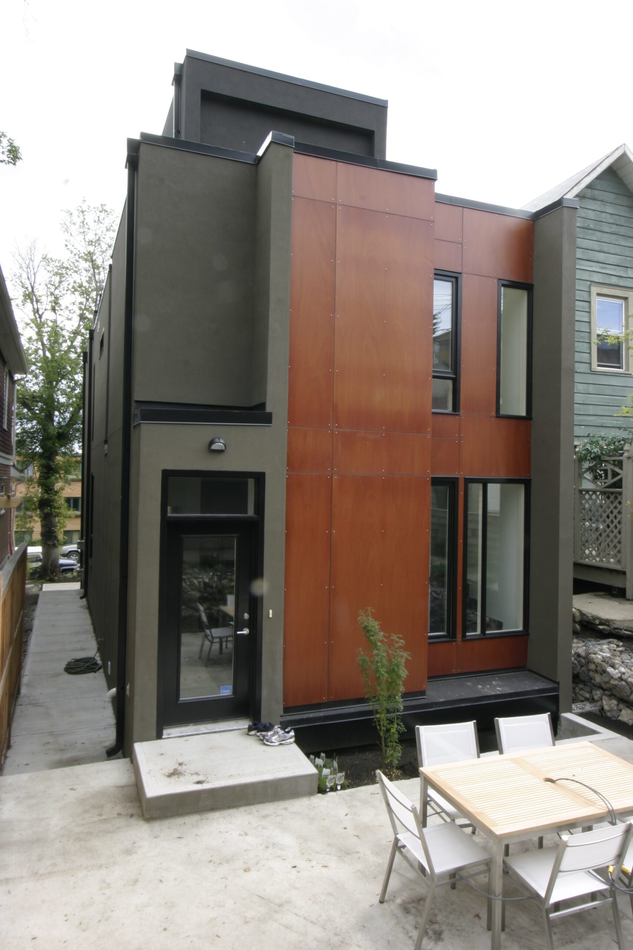
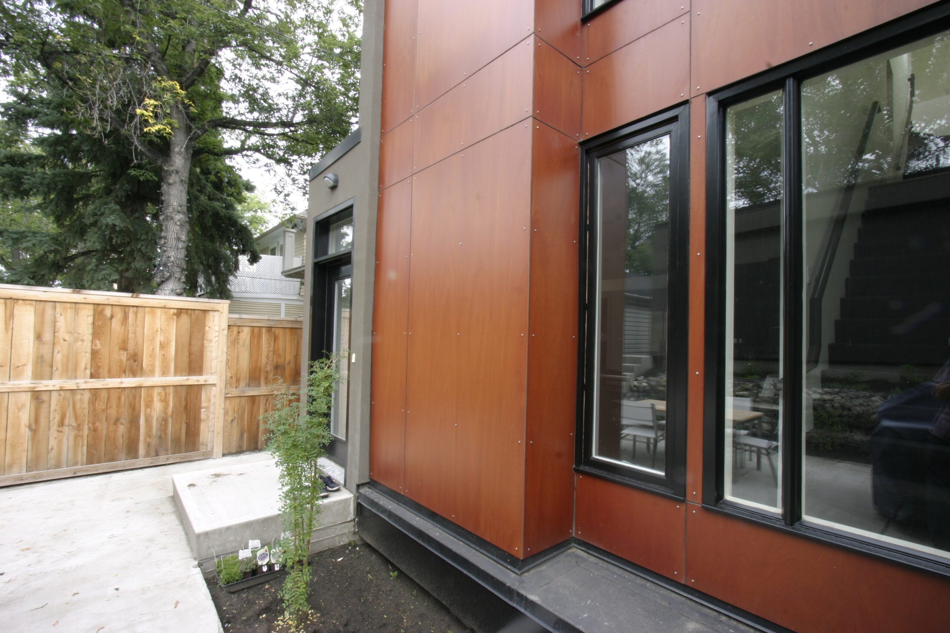





© 2022 DAVIGNON MARTIN. ALL RIGHTS RESERVED.
0