DENNIS KORITSANSZKY
Director of Business Development
Suite 420 237 8 avenue SE
Calgary Alberta Canada
T2G 5C3
403.282.6082
dennis@davignonmartin.ca
Currently being built
Set on a key artery connecting the University of Calgary to the community of Capitol Hill along with proximity to the SAIT technology learning centre, the development seeks to take advantage of the student rental market by providing innovative variations of one bedroom plus den that can be used as a second bedroom and provide less costly shared accommodations for low-income students. Traditional full two-bedroom units are also designed to address the market need of the area.
Given the very small site, the project maximizes the footprint to property boundaries leaving very little at grade site undeveloped. Increased unit yield is achieved by using a tower and core floor plate design approach enabling the elevators and exit stairs to be cored within the floor plate. Coring has allowed to manipulate the concentric unit layouts from a larger podium floor plate to a smaller restricted stacked apartment.
The flexible stacking and core strategy was developed to increase the yield of the density for the development, while “hiding” the upper stacked block through significant setbacks and advocating for the presence of shadow density as part of the development.
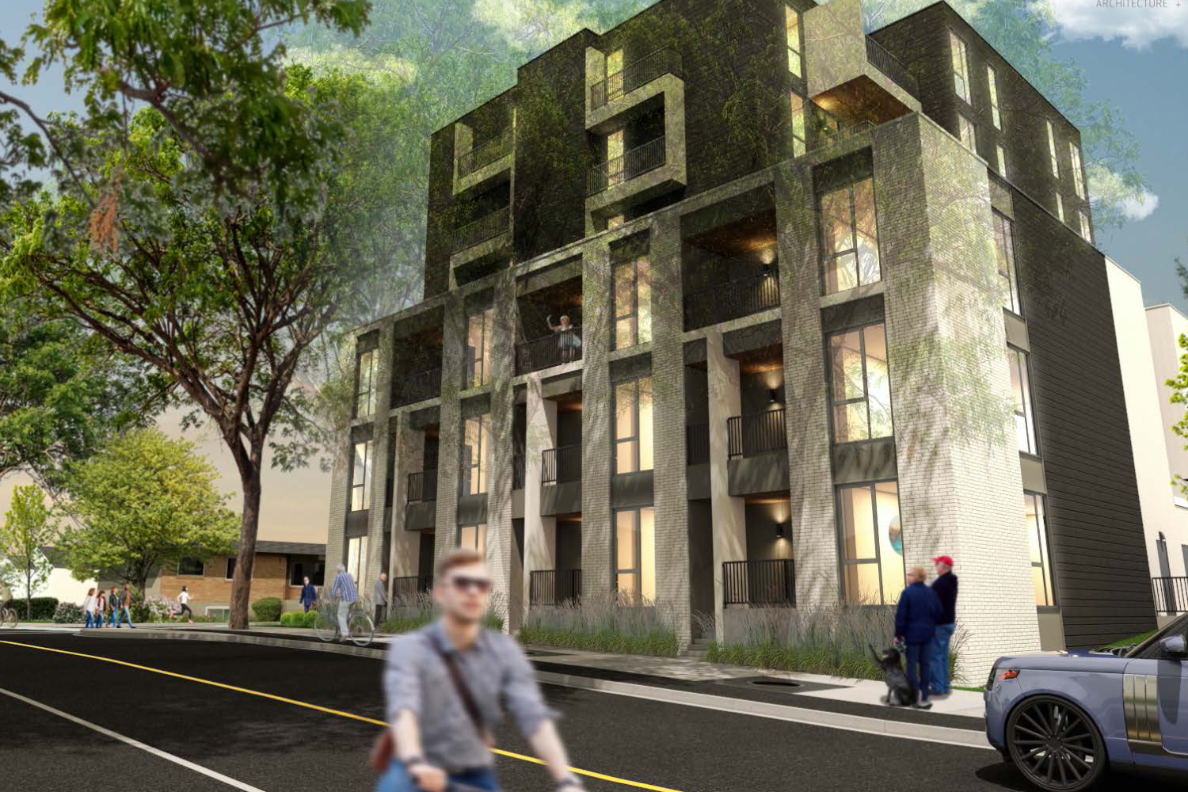
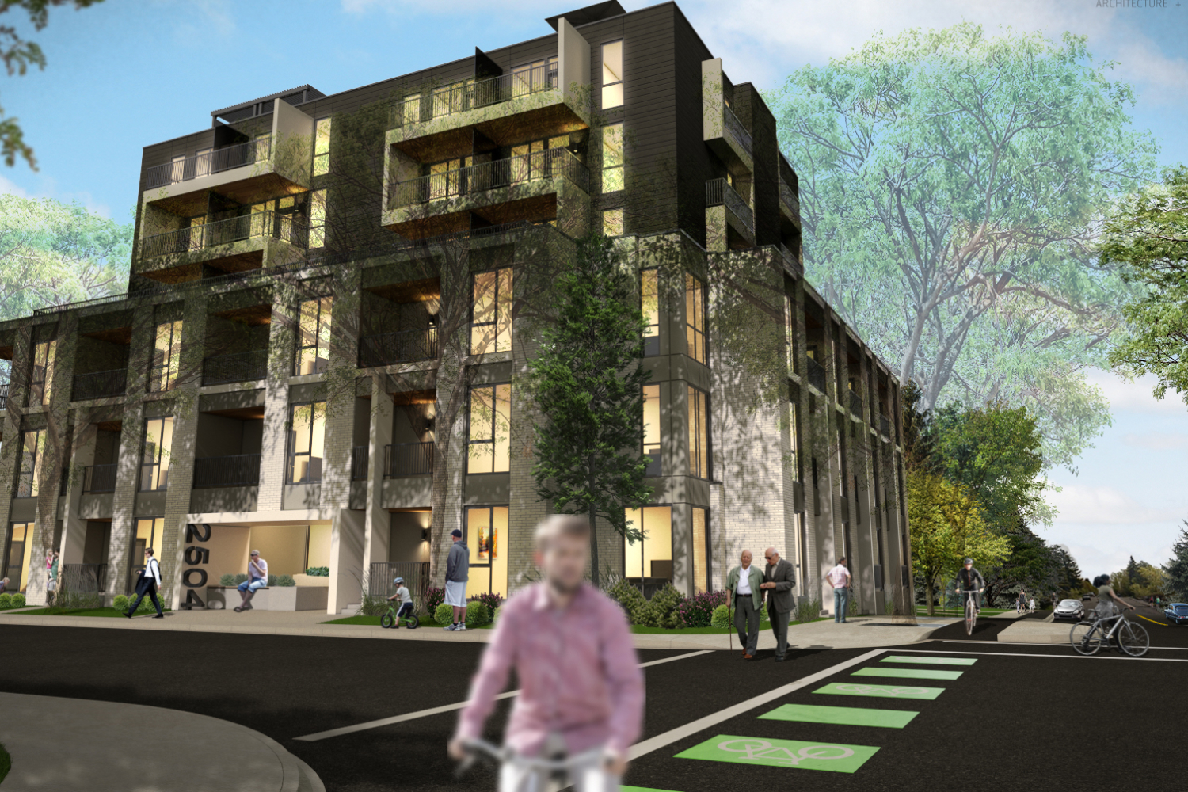
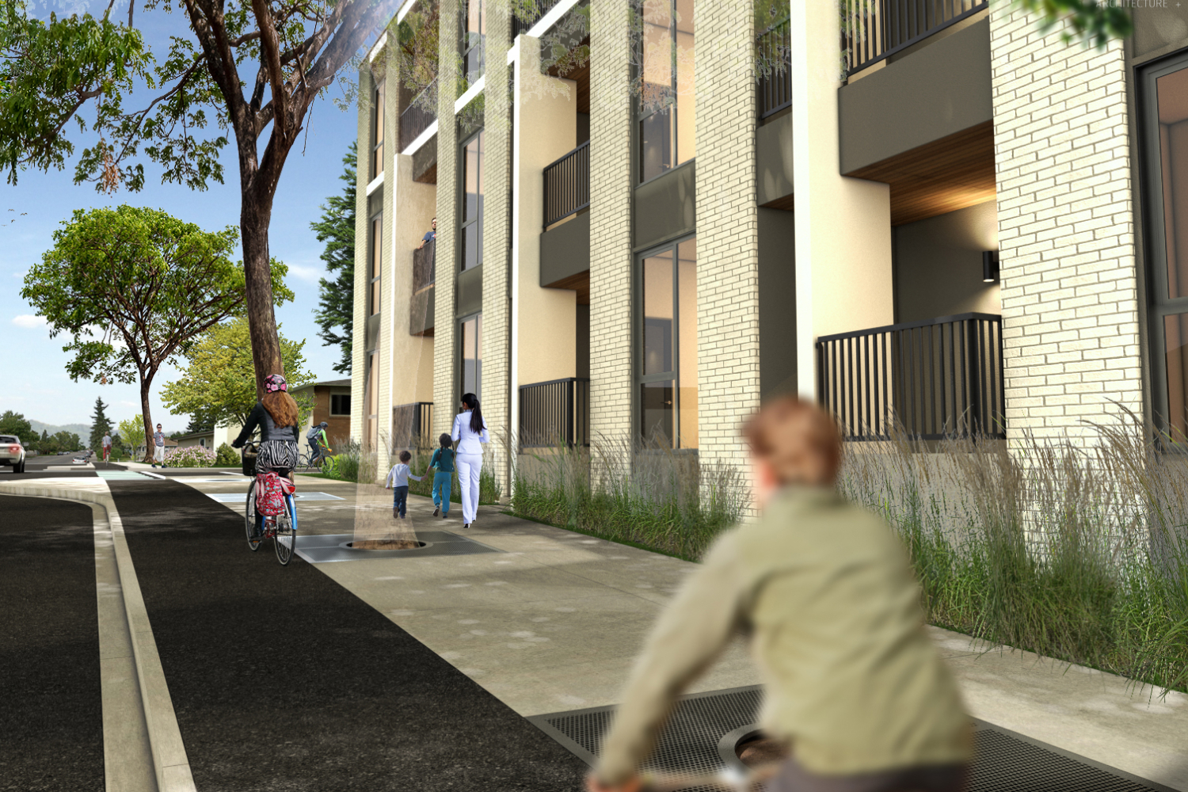
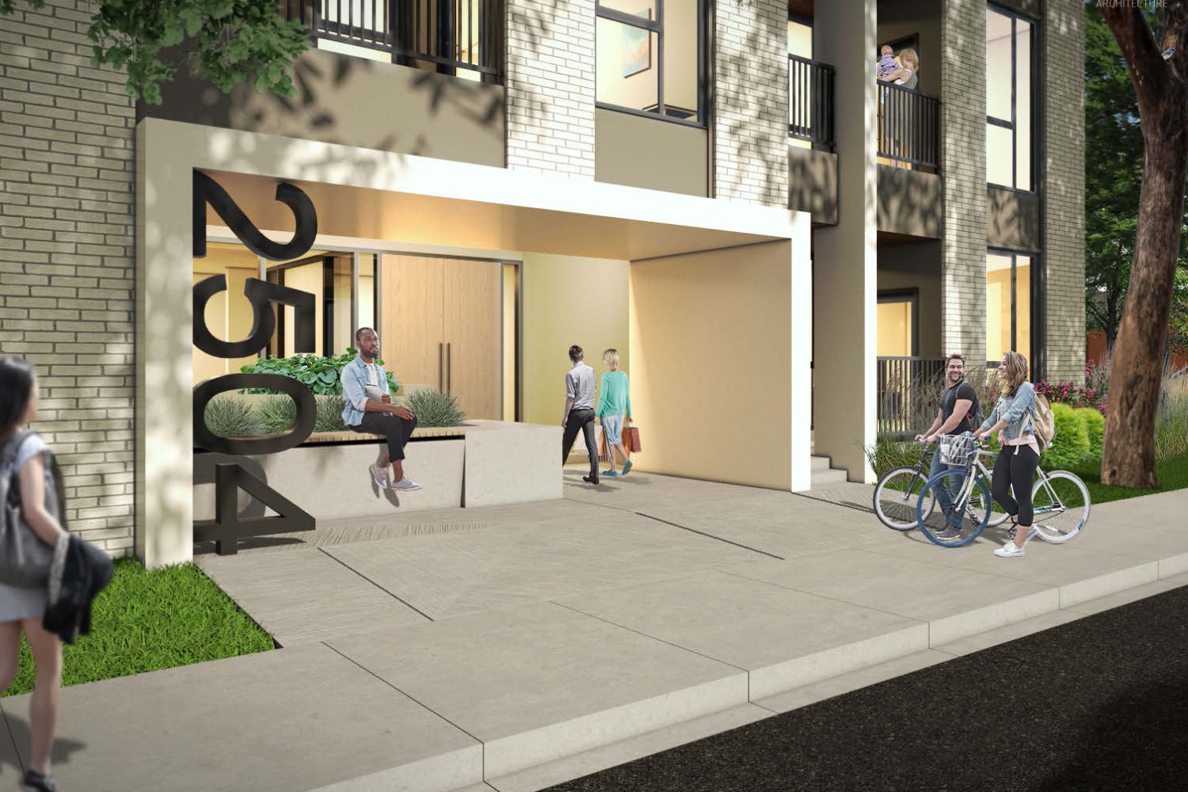






Land use amendment
ezoning with TOD reductions
Tall wood construction six (6) storeys
One-level parkade with 22 stalls
52 tenant rental apartments
Two bedrooms family-oriented units
100’ x 100’ site
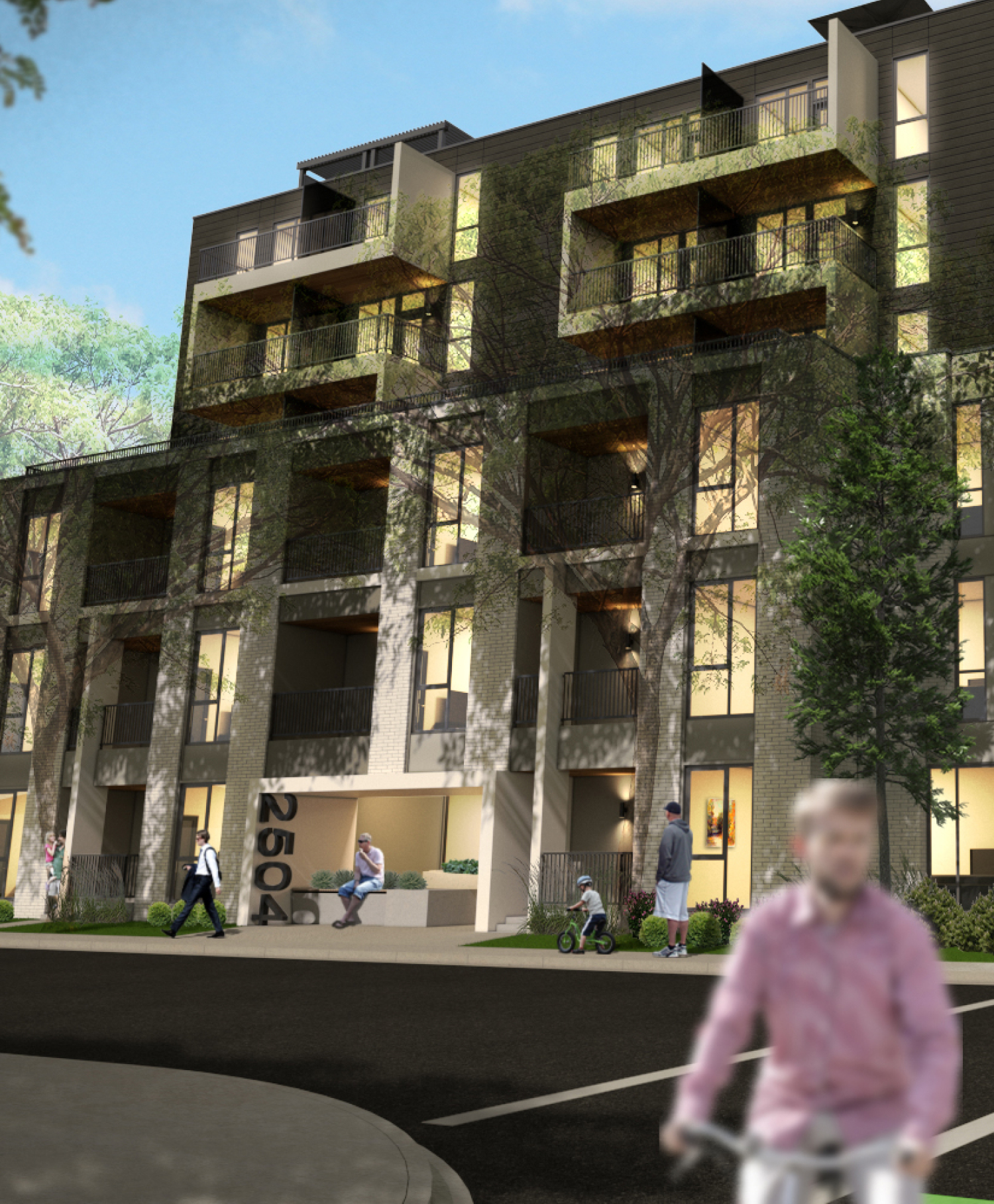
© 2022 DAVIGNON MARTIN. ALL RIGHTS RESERVED.
0