DENNIS KORITSANSZKY
Director of Business Development
Suite 420 237 8 avenue SE
Calgary Alberta Canada
T2G 5C3
403.282.6082
dennis@davignonmartin.ca
The program for this clinic was clear: to accommodate both retail for eyewear frames and private office/ exam room within the same space. While the main retail space needed to be more accessible, social, and interactive, the examination portion of the space needed to be more private, diagnostic, and metric. The opposite, yet indispensable, requirements implied an interesting juxtaposition; the optometry practice needed its own synergetic cooperation of spaces.
The space now functions seamlessly with each element performing its clinical or retail duty while providing the end user with a fashionable space for their eyewear needs. The influence of the architecture is only, in as-much, to provide a sustainable business setting that addresses the juxtaposition of the examination to the interactive retail mandate.
The interior design evolves each piece, its function, color, and material to provide both a backdrop to the eyewear collection and an integrated clinical work environment for the client. The interior design works as a large display, a constant for the collection of frames, a milieu for consumer choices.
Lead / Prime Architect responsible for all interior design related functions on this project, including drafting, permit application and procurement, and construction administration.
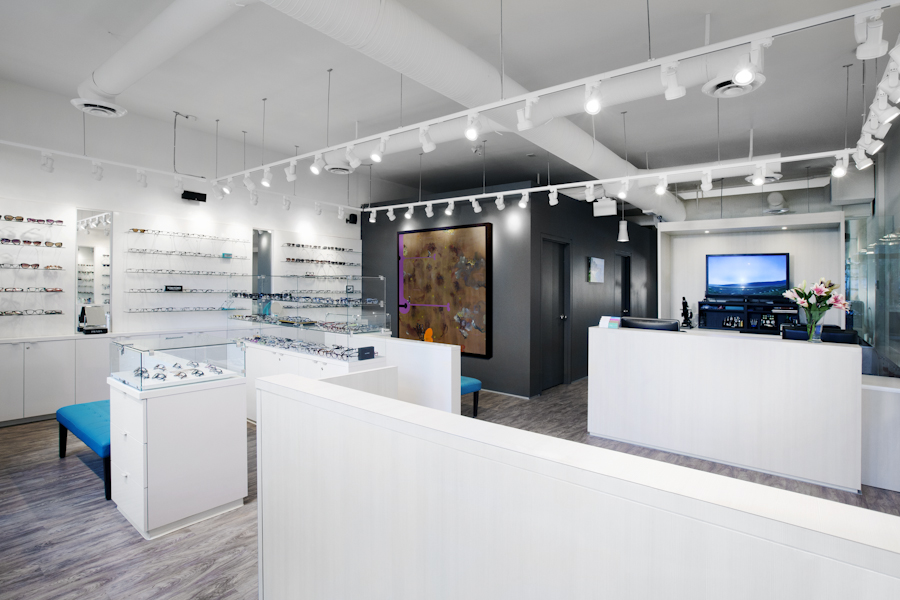
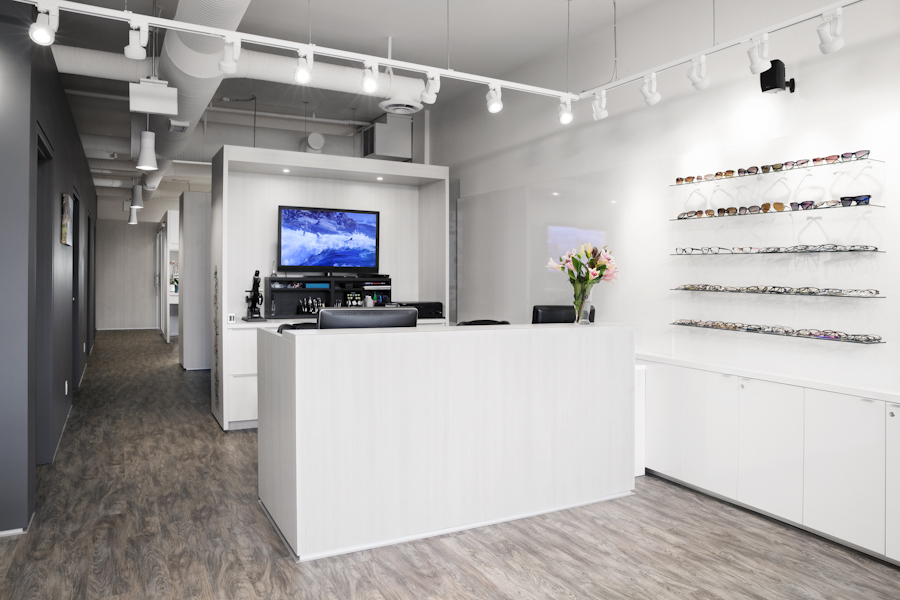
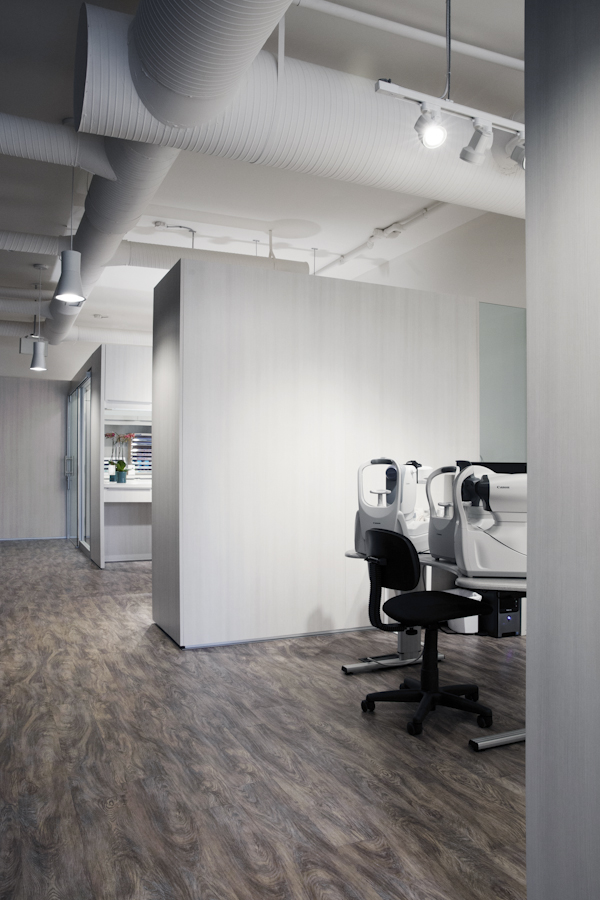
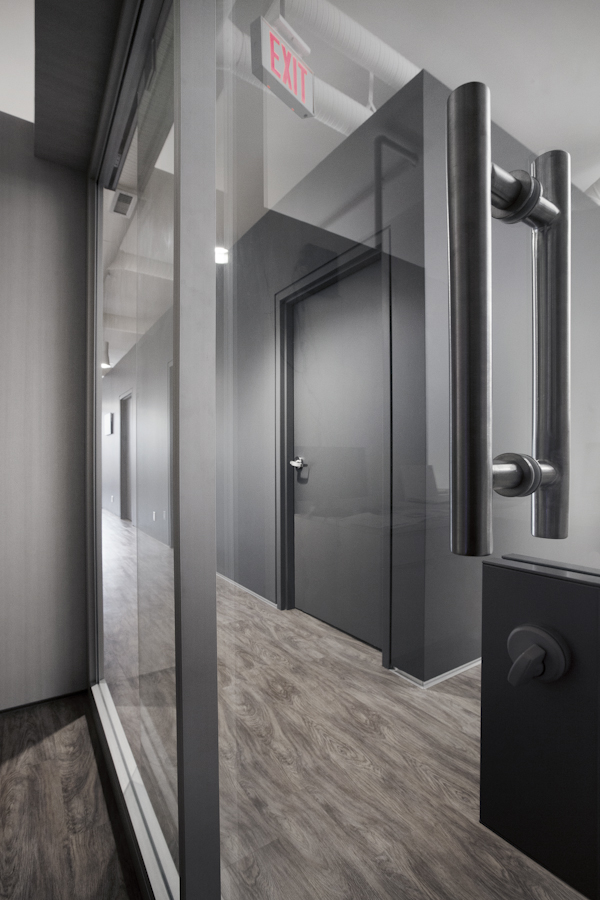
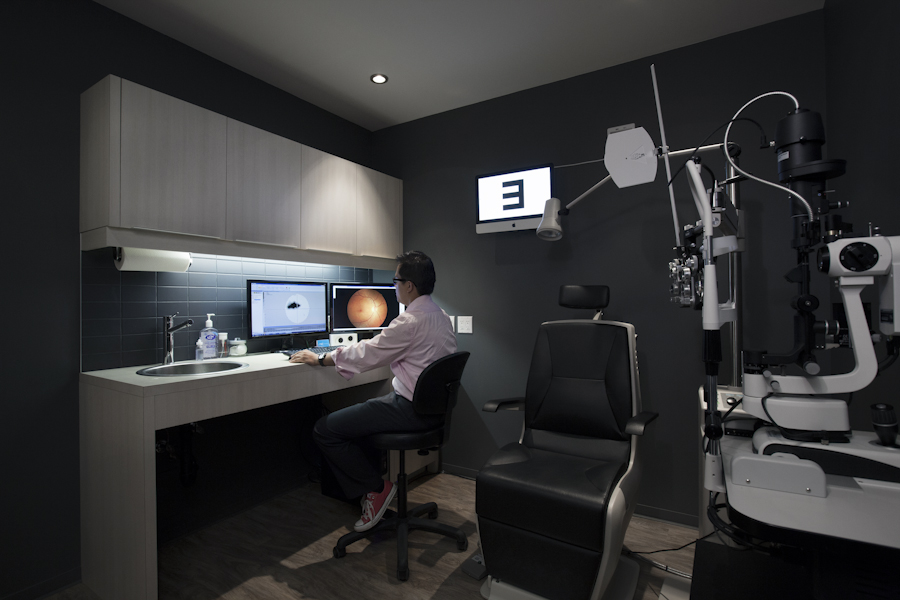





Highly durable finishes for ease of cleaning and maintenance.
A conceptual Blackbox.
Custom millwork elements.
Maximum efficiency and storage.
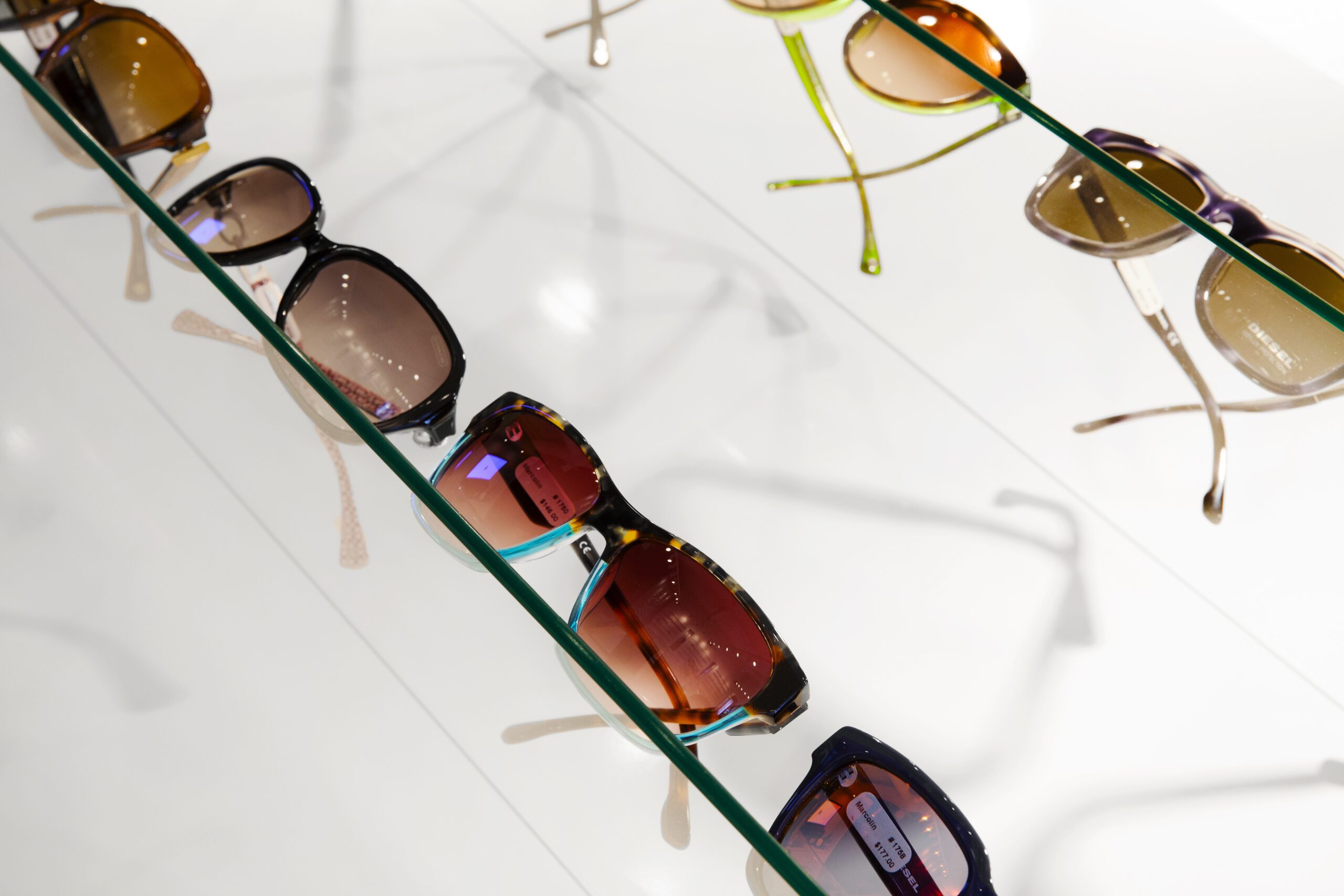
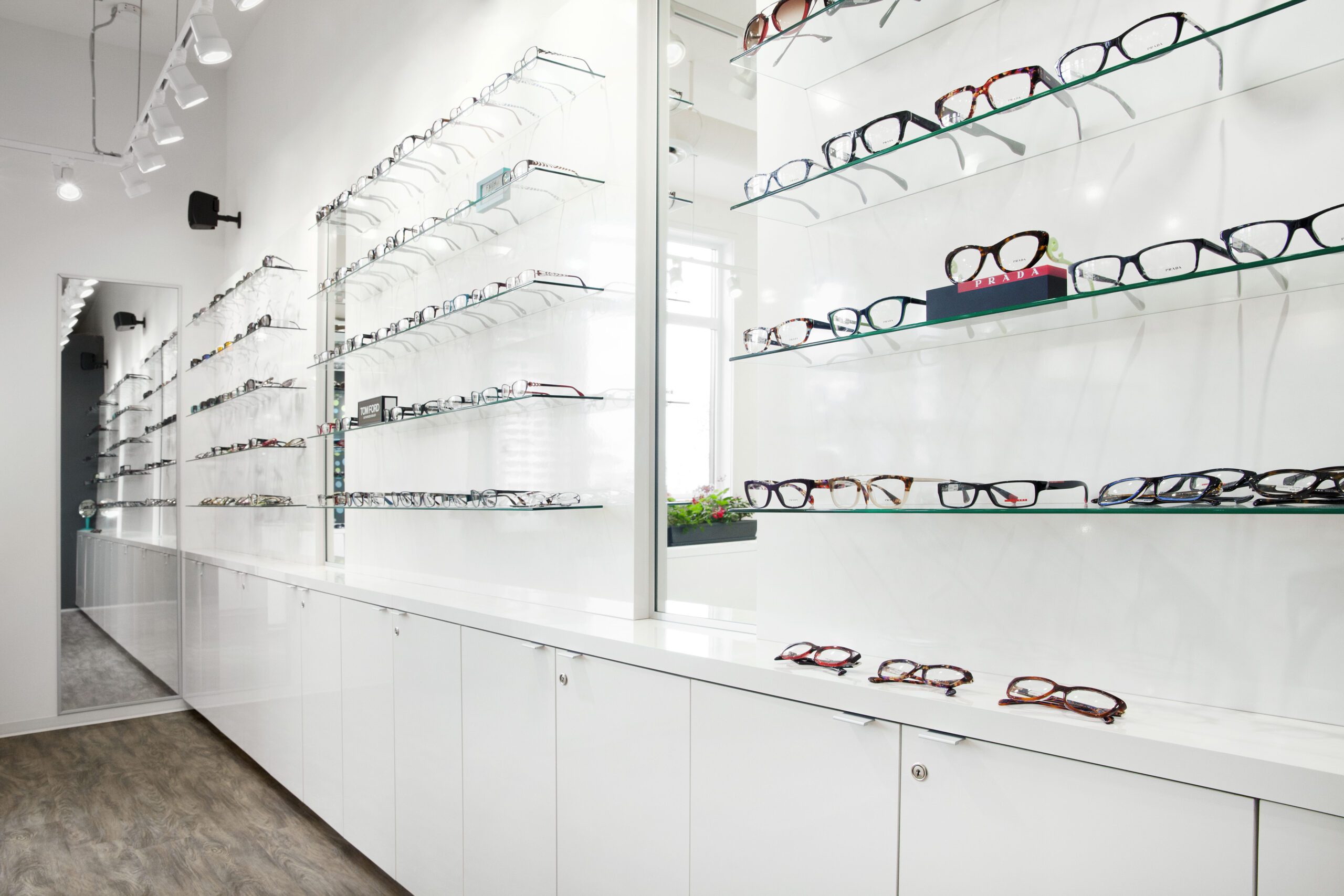
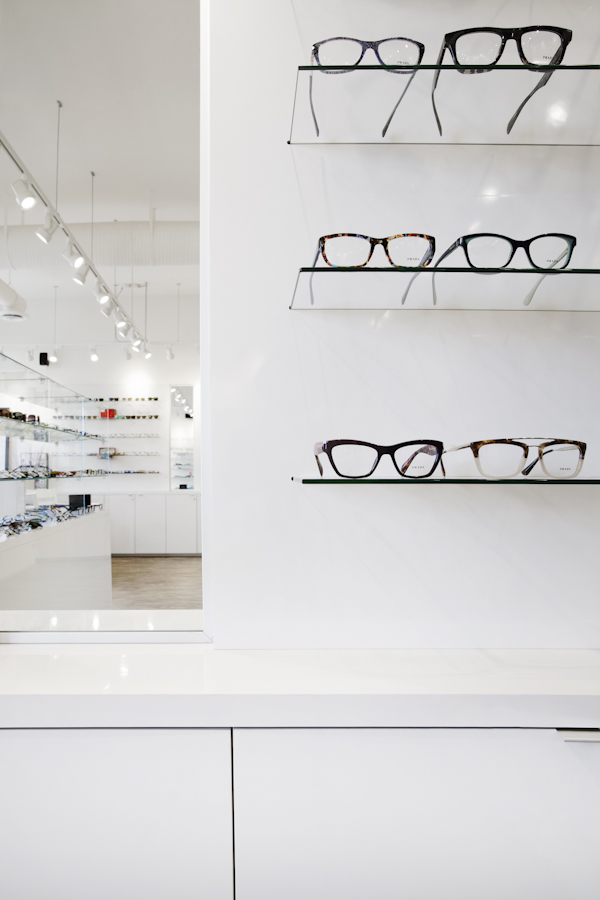


© 2022 DAVIGNON MARTIN. ALL RIGHTS RESERVED.
0